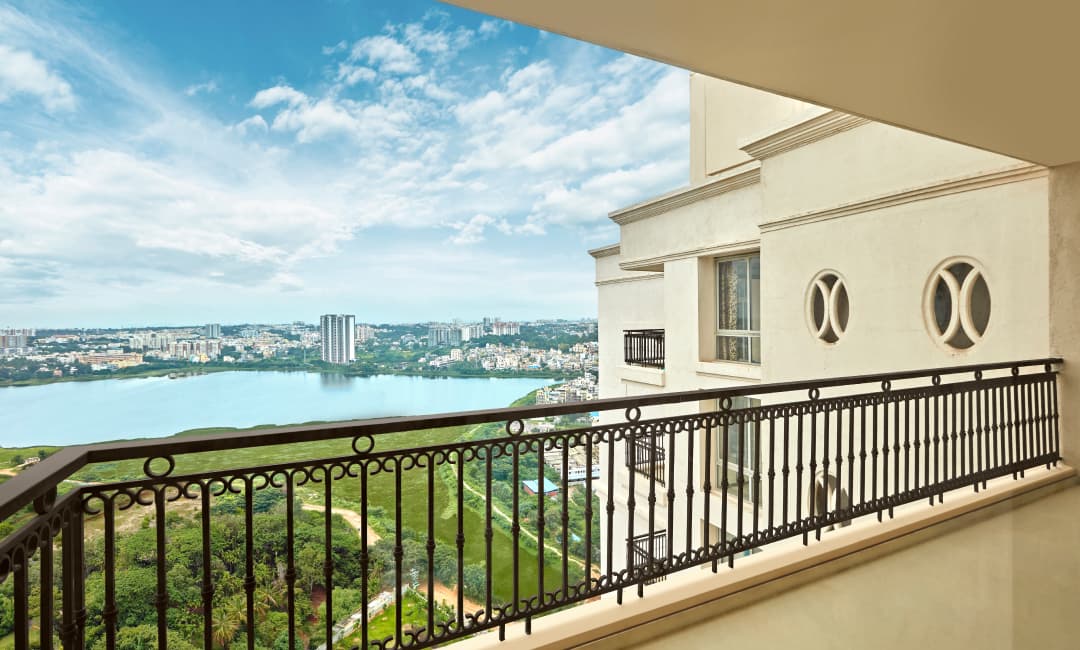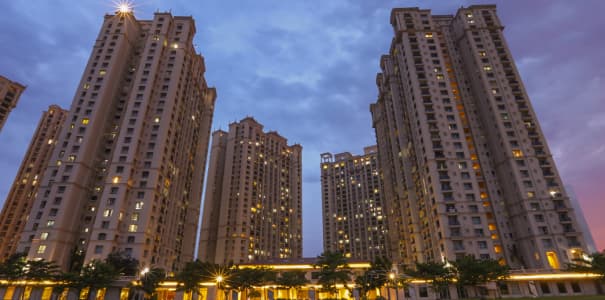House of Hiranandani Bannerghatta, Bengaluru

House of Hiranandani
Bannerghatta, Bengaluru

Welcome to an
Address of Distinction.
A 33-acre integrated township offering 1, 2 and 3 bed residences. Thoughtfully crafted amenities, serene surroundings, and strategic connectivity ensure a curated lifestyle of elegance and comfort.
0
Acres
0
Towers
0 +
Families
0 +
Amenities
Project Overview
Apartments
Torino1 Bed Residence
Evita2, 2.5, 3 Bed Residence
Lake Verandahs3 Bed Residence
Club Meadows3 Bed Residence
Hill Crest3 Bed Residence
Queensgate1, 2 and 3 Bed Residence
Gallery
 Shot at HOH Property
Shot at HOH PropertyGet in Touch
Sales Gallery
Begur Village, Next to Hulimavu Lake, Akshay Nagar, Begur Hobli, Bangalore South Taluk, Bangalore 560068
+91 22 48930109Get Directions

































