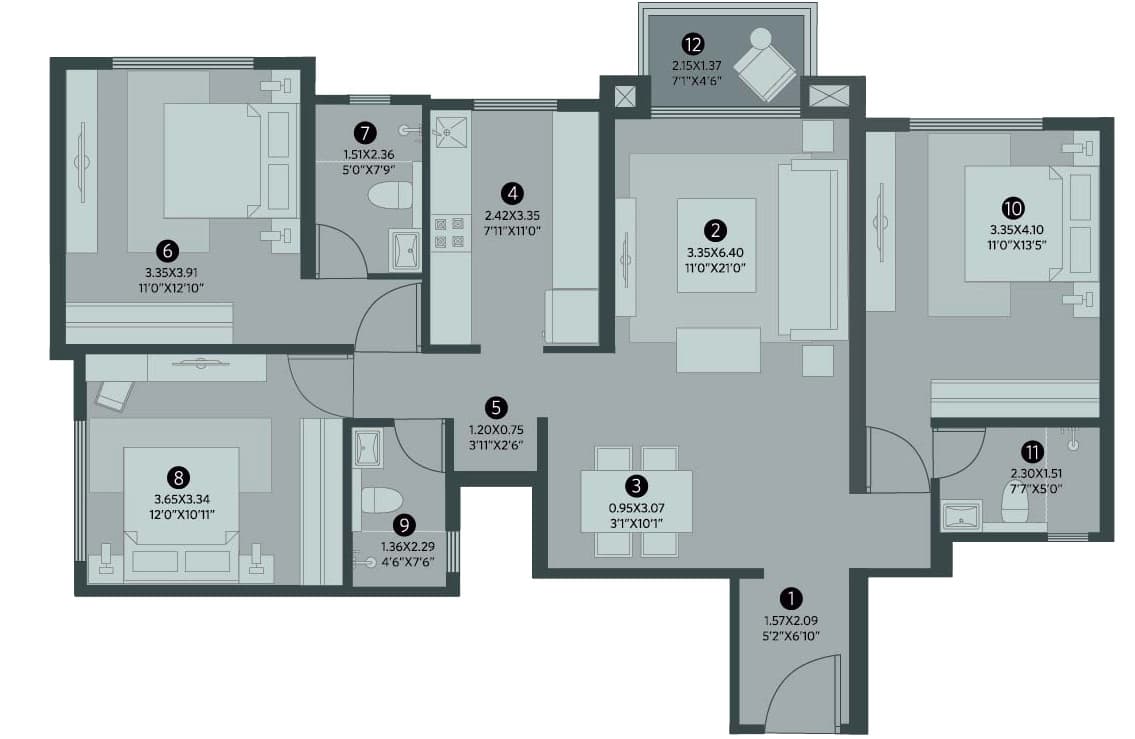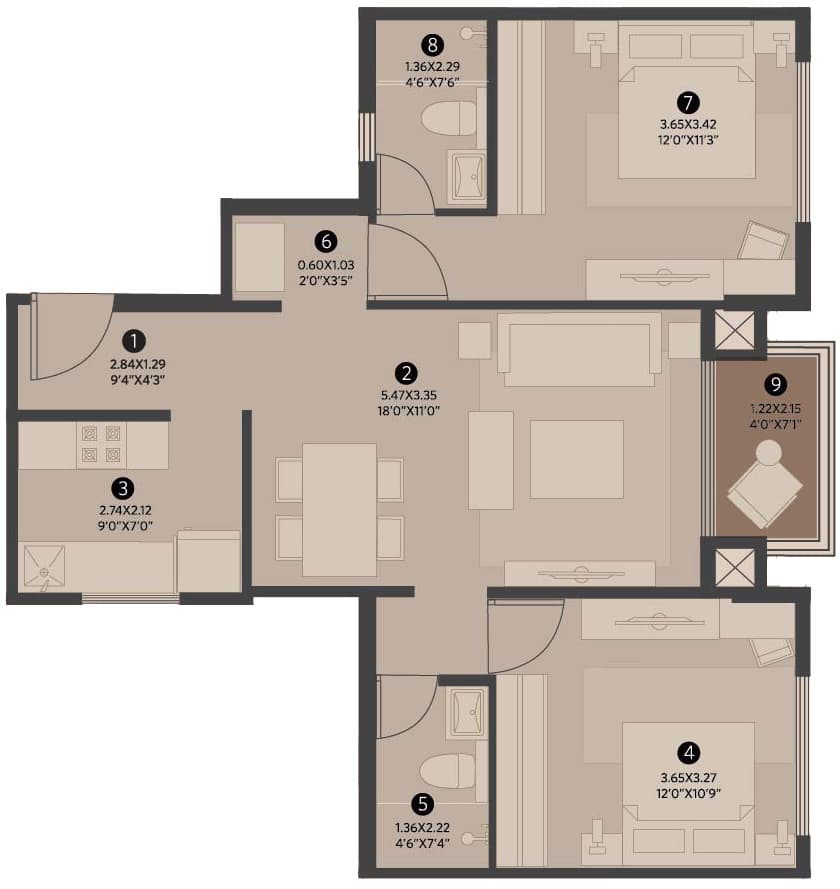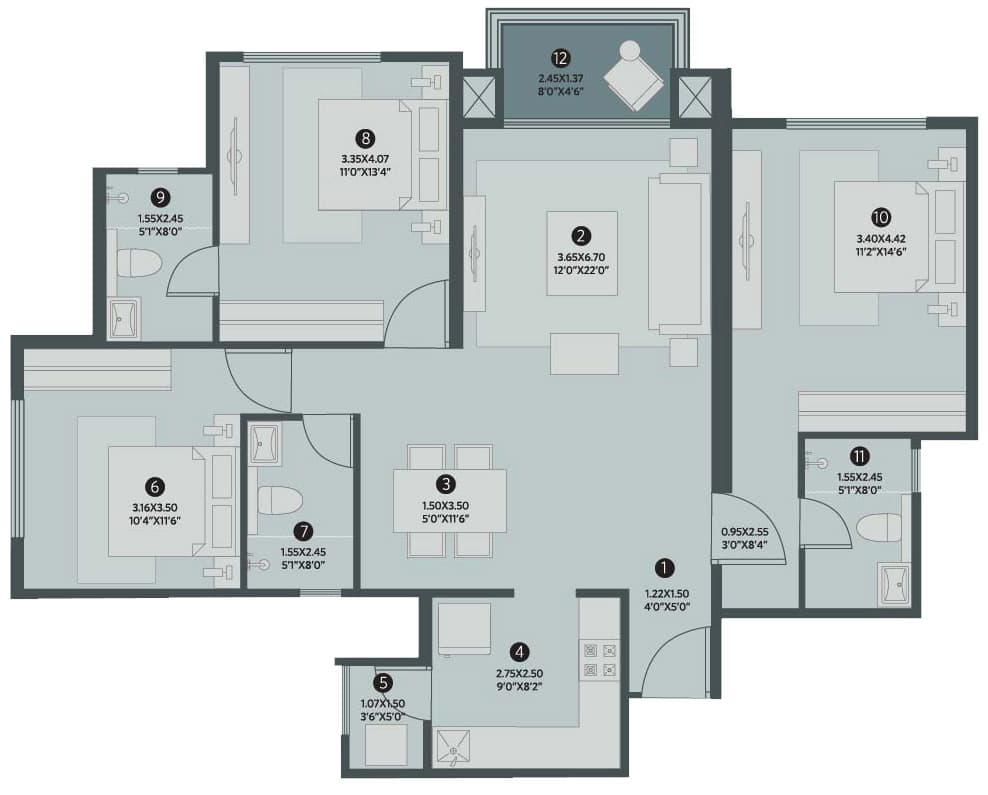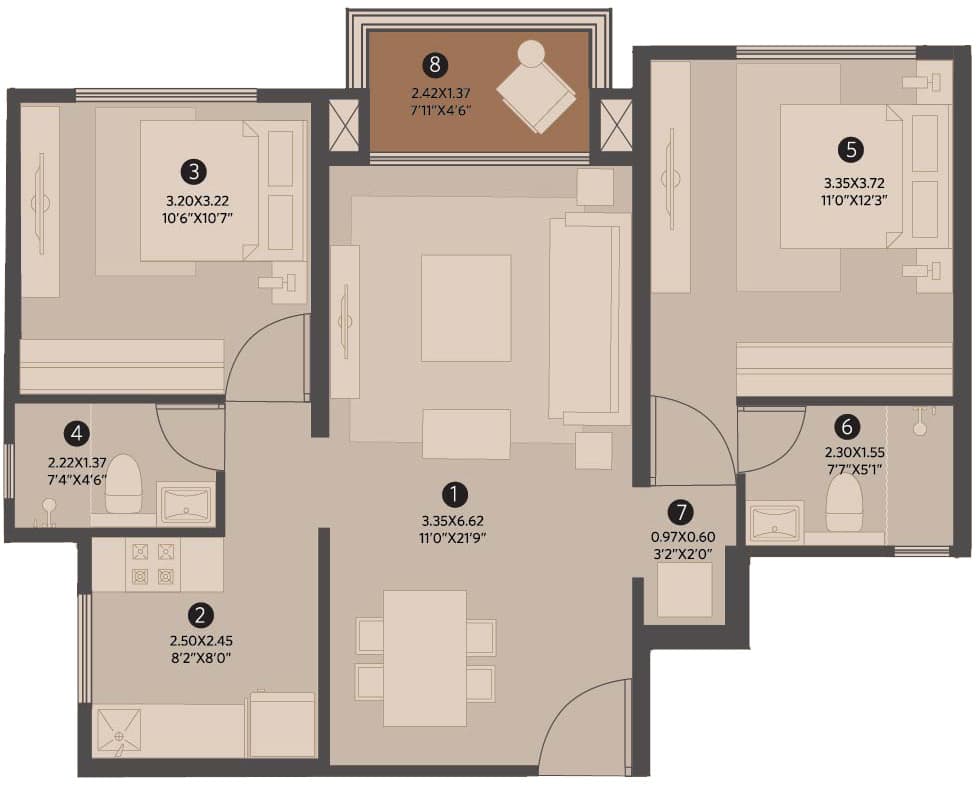OCTAVIUS AND VERONA

OCTAVIUS and VERONA
HIRANANDANIOMR
Chennai

Live Elevated
by the Bay at OMR
Set against the backwaters and the Bay of Bengal, Octavius and Verona, the two 18-storey towers offer well-planned 2 and 3 bed residences with signature architecture, modern amenities and the comfort of a thriving community.
0 and 0 BHK
Premium Tower
0
Storeys Tower
Under Construction
Project Status
702 to 1,089
sq. ft. Carpet Area
HiranandaniOMR
Octavius and Verona
Octavius and Verona at Hiranandani OMR embody timeless architectural elegance within Egattur’s 120-acre township. Featuring spacious 2 and 3 bed residences, landscaped greens, a world-class clubhouse, school, retail, and seamless IT-corridor connectivity, they offer a refined, self-sustained lifestyle overlooking the serene backwaters and the Bay of Bengal.
Location
xxxx, xxx xxxx
Price
x.xx Cr* Onwards
Project Status
Under Construction
Configration
2 and 3 BHK
Area
xxx Acres
Carpet Area
xxx sq. ft. to xxx sq. ft.
Amenities
Swimming Pool
Spa and Salon
Table Tennis
Mini Theater
Squash and Badminton Court
Gymnasium
Snooker Room
Tennis Court
Jogging Track
Theater
Gallery
Floor Plan
Octavius - 3 Bedroom Residences
Download3BHK
1050 sq. ft.
97.58 Sq. m
Disclaimer
- All internal dimensions for carpet area are from unfinished wall surfaces.
- Minor variations up to (+/-) 3% in actual carpet area may occur on account of site conditions/columns/finishes.
- In toilets the carpet area is inclusive of ledge wall (if any)
- Conversion 1 Sq. mt. = 10.764 sq. ft. 5. Size of the deck area mentioned is excluding the outer ledge.
Octavius2 Bedroom Residences
Download2BHK
708 sq. ft.
65.82 Sq. m
Disclaimer
- All internal dimensions for carpet area are from unfinished wall surfaces.
- Minor variations up to (+/-) 3% in actual carpet area may occur on account of site conditions/columns/finishes.
- In toilets the carpet area is inclusive of ledge wall (if any)
- Conversion 1 Sq. mt. = 10.764 sq. ft. 5. Size of the deck area mentioned is excluding the outer ledge.
Verona 3 Bedroom Residences
Download3BHK
1089 sq. ft.
101.15 Sq. m
Disclaimer
- All internal dimensions for carpet area are from unfinished wall surfaces.
- Minor variations up to (+/-) 3% in actual carpet area may occur on account of site conditions/columns/finishes.
- In toilets the carpet area is inclusive of ledge wall (if any)
- Conversion 1 Sq. mt. = 10.764 sq. ft. 5. Size of the deck area mentioned is excluding the outer ledge.
Verona 2 Bedroom Residences
Download2BHK
703 sq. ft.
65.28 Sq. m
Disclaimer
- All internal dimensions for carpet area are from unfinished wall surfaces.
- Minor variations up to (+/-) 3% in actual carpet area may occur on account of site conditions/columns/finishes.
- In toilets the carpet area is inclusive of ledge wall (if any)
- Conversion 1 Sq. mt. = 10.764 sq. ft. 5. Size of the deck area mentioned is excluding the outer ledge.
 Shot at HOH Property
Shot at HOH PropertyGet in Touch
Sales Gallery
5/63, Old Mahabalipuram Road, Egattur Village, Thalambur Post, Chennai 603103, Tamil Nadu, India.
+91 22 46181504Get Directions
























































