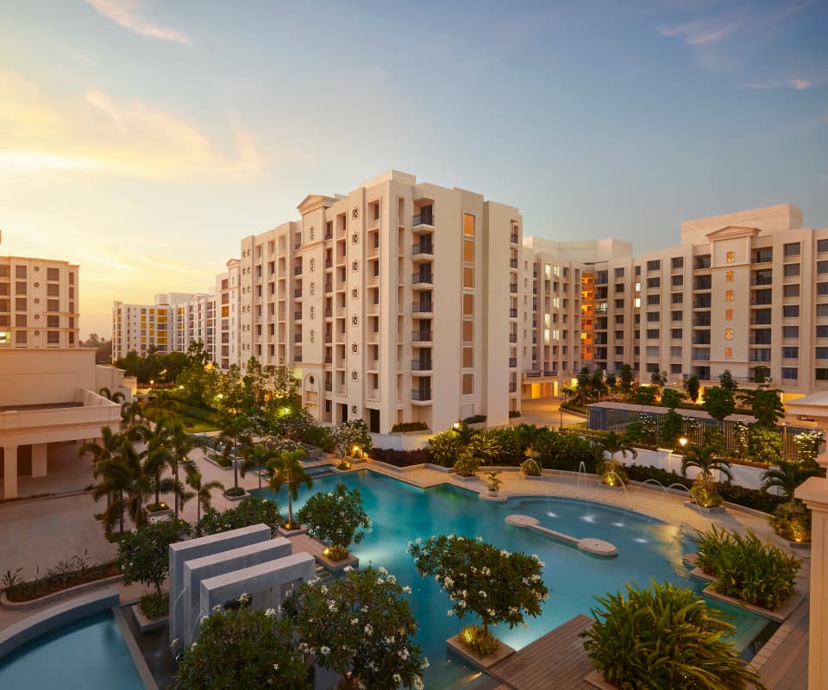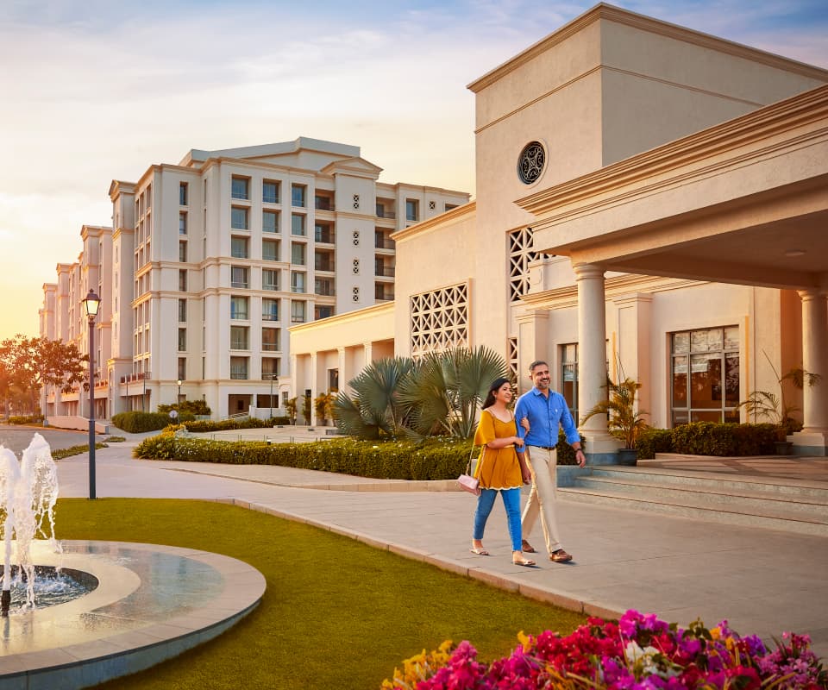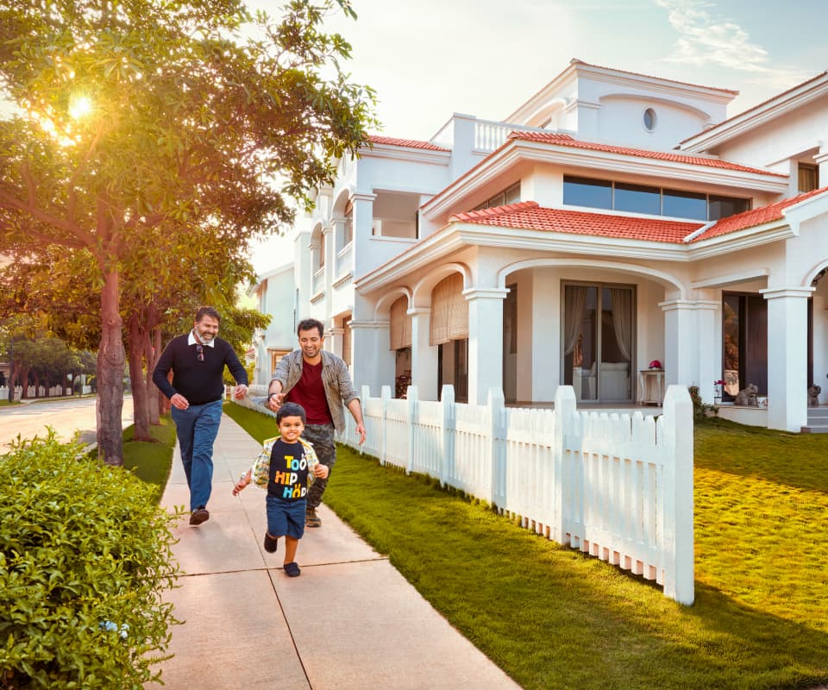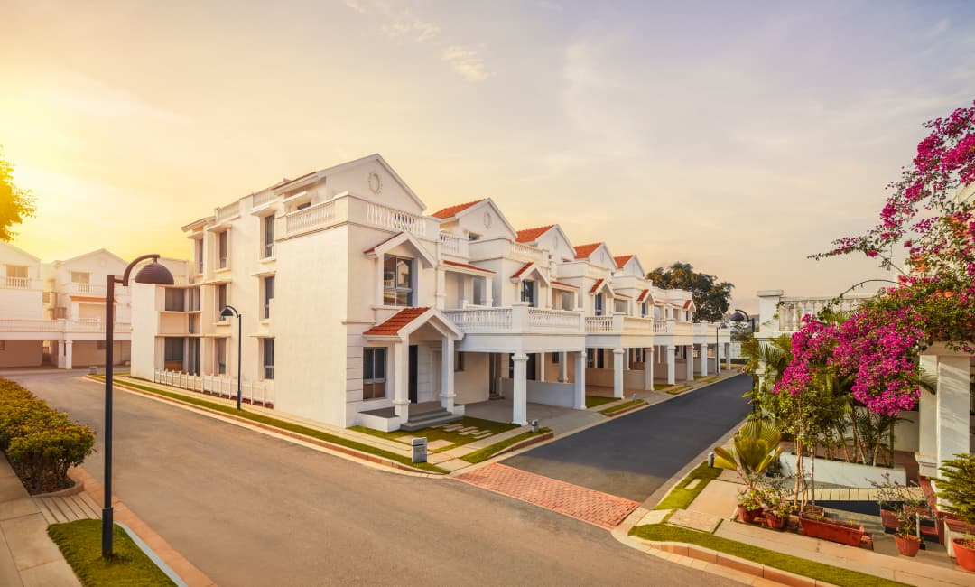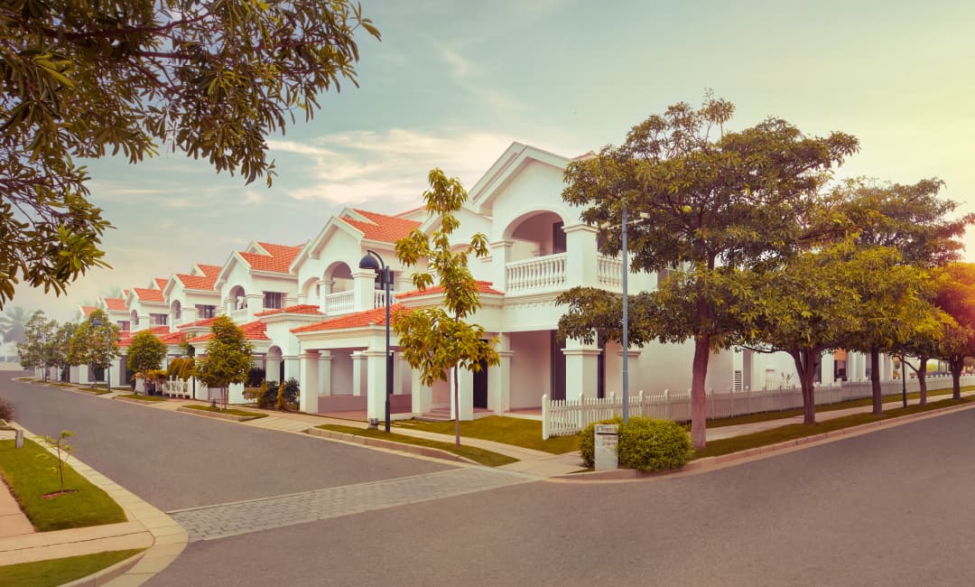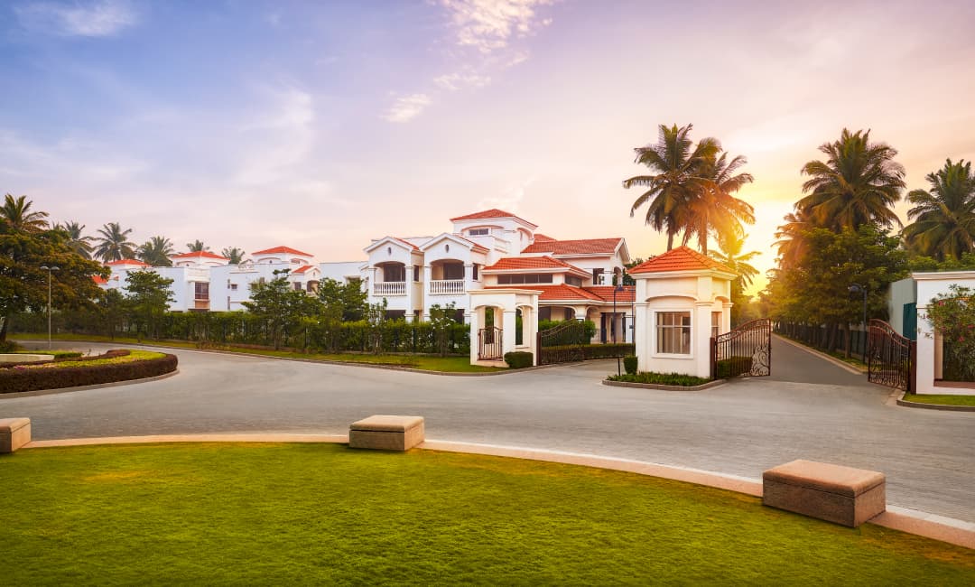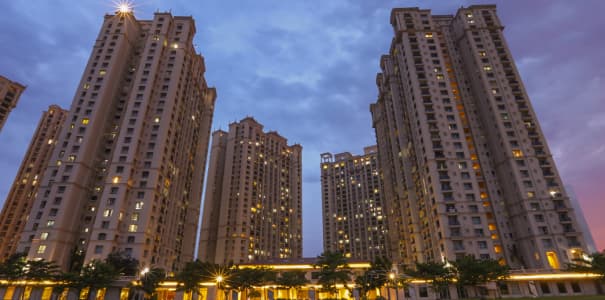House of Hiranandani Devanahalli, Bengaluru
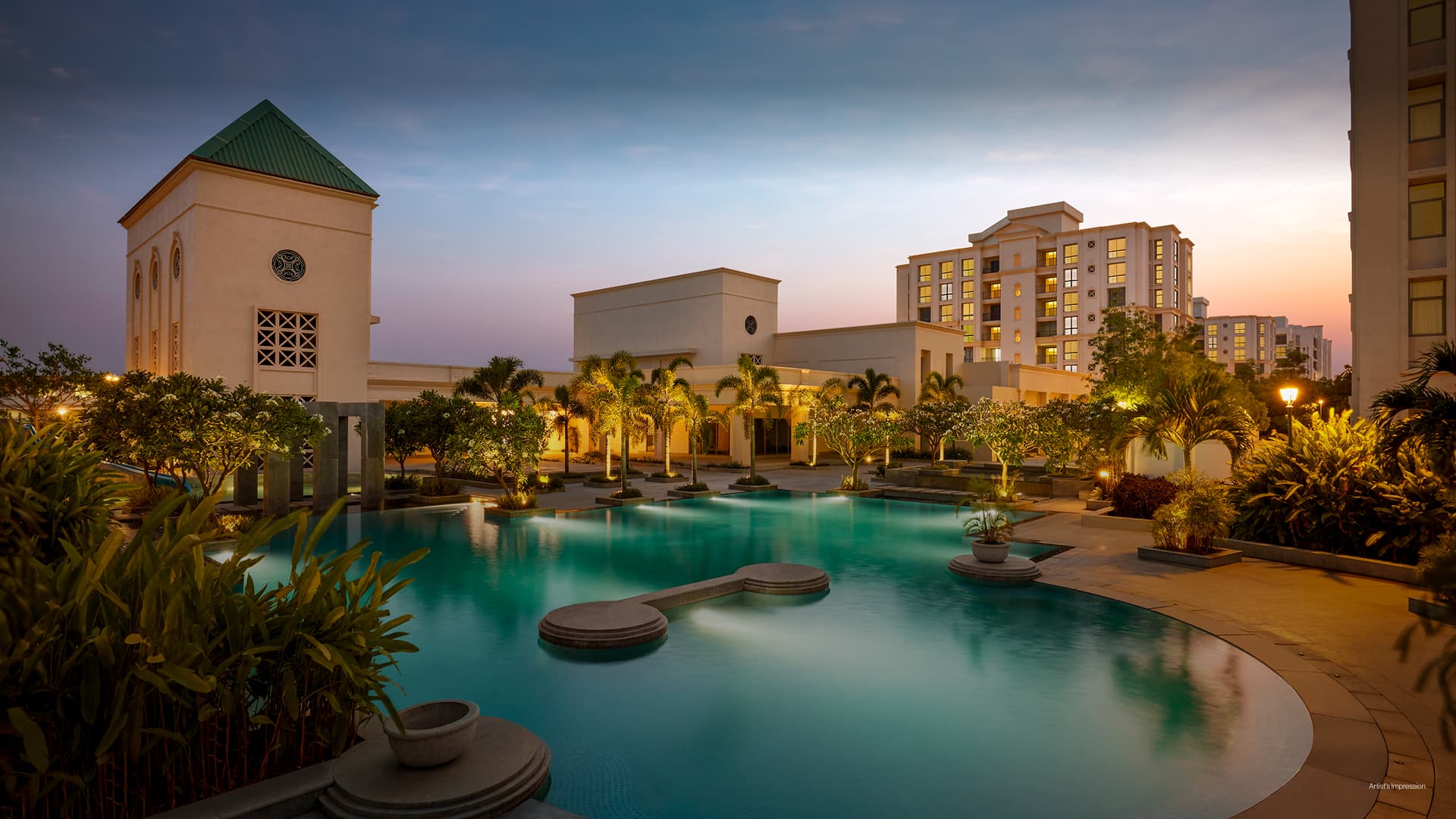
House of Hiranandani
Devanahalli, Bengaluru

Welcome to an
Iconic Address. A Legacy of Pride.
A 76-acre iconic township blending open spaces, apartments, villas, and plots. Thoughtfully designed with premium amenities, a grand clubhouse, and lush landscapes, it defines contemporary luxury living.
0
Villas
0
Plots
0
Towers
0+
Amenities
Project Overview
Apartments
Cypress3 and 4 Bed Residences
Chancery2 and 3 Bed Residences
Crossgate3 Bed Residences
Calgary2, 2.5 and 3 Bed Residences
Villas 3 and 4 Bed Residences
Plots
Amenities
Gymnasium
Swimming pool
Squash
Table Tennis
Lawn Tennis
Aerobics Room
Basketball
Billiards
Badminton
Gallery
 Shot at HOH Property
Shot at HOH PropertyGet in Touch
Sales Gallery
Ward 1, Prasanahalli Village, Devanahalli Taluk, Bangalore Rural District, Bangalore, Karnataka 562110
+91 22 48930109Get Directions


























