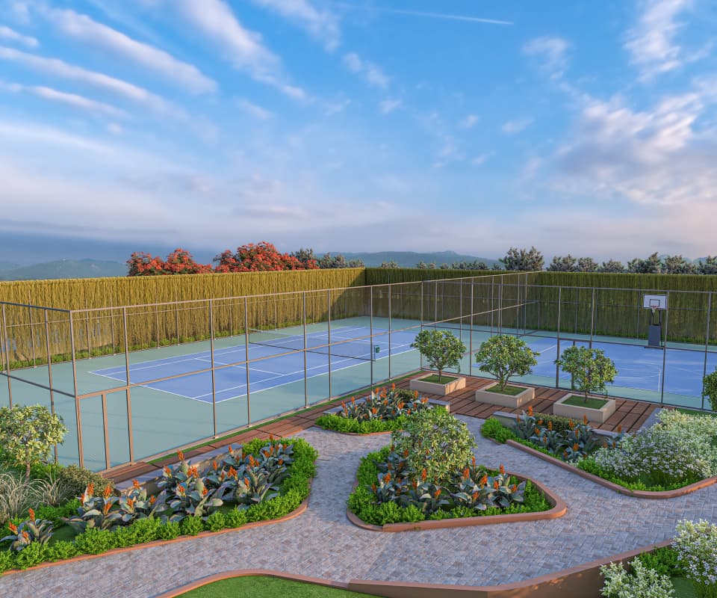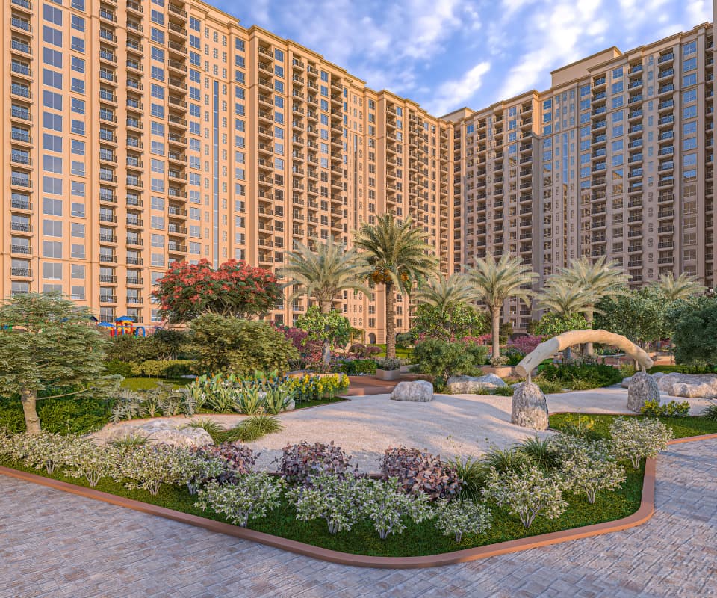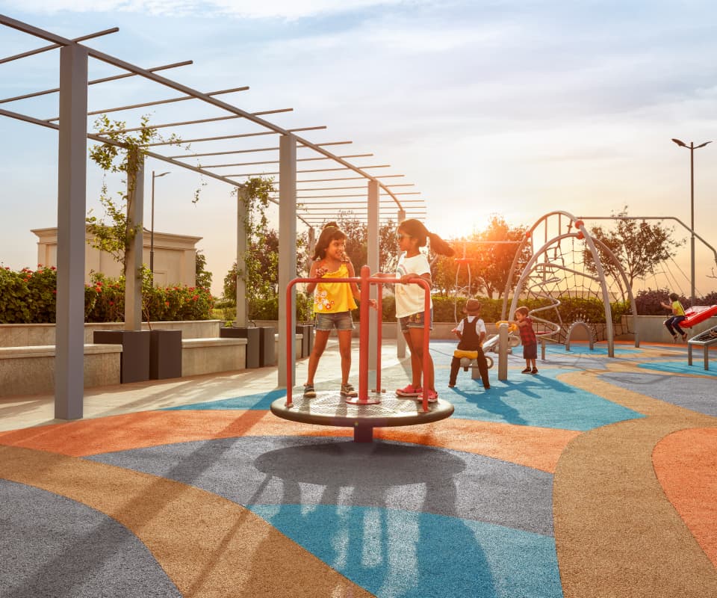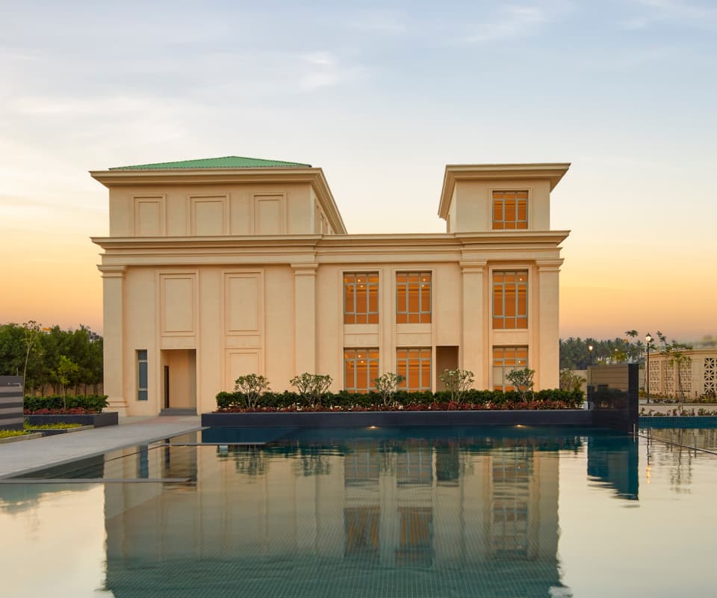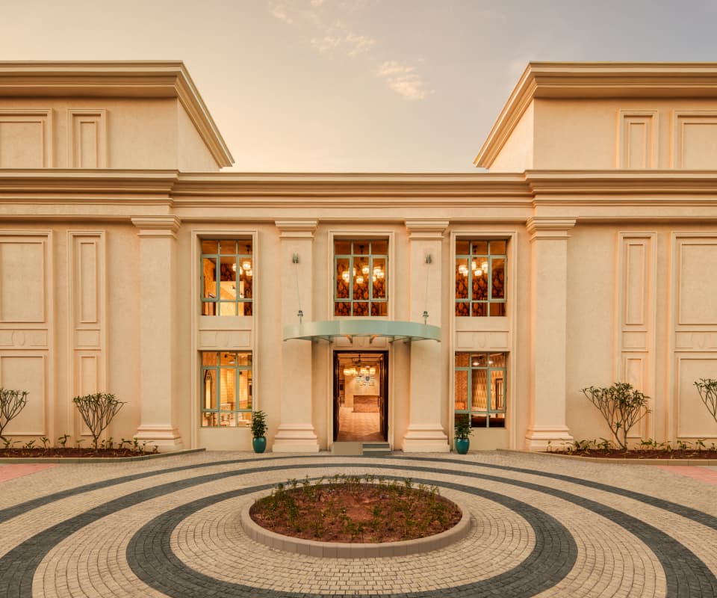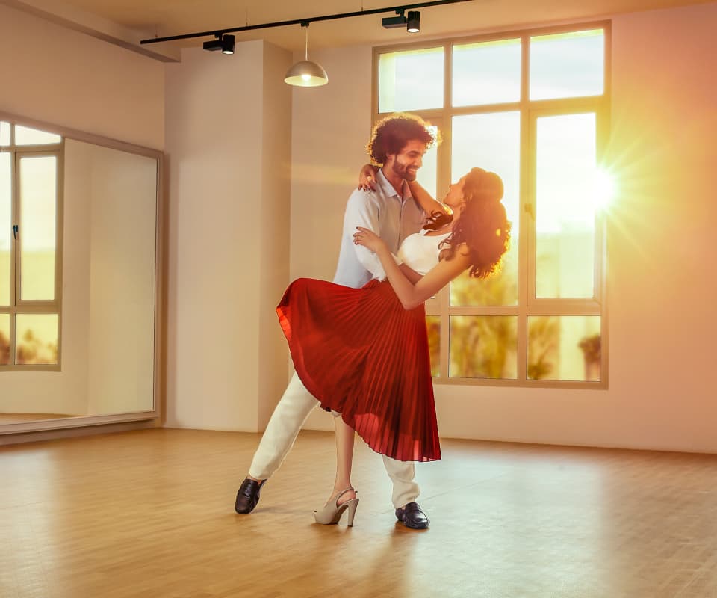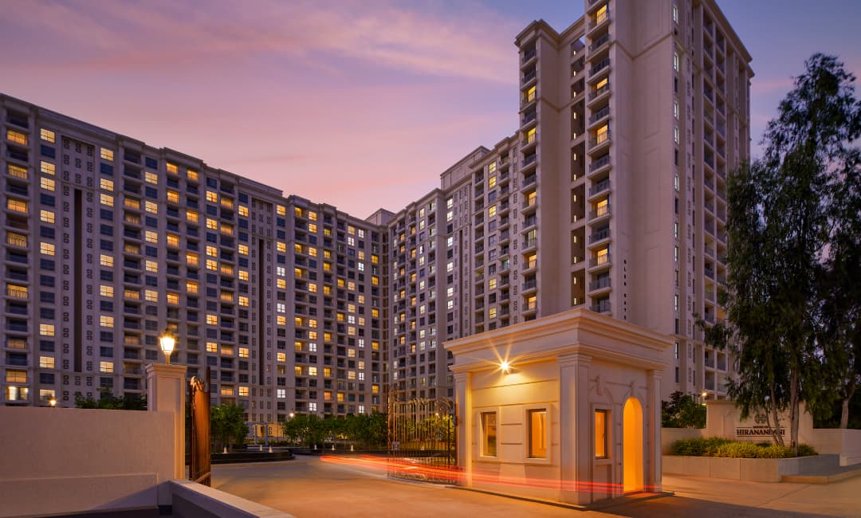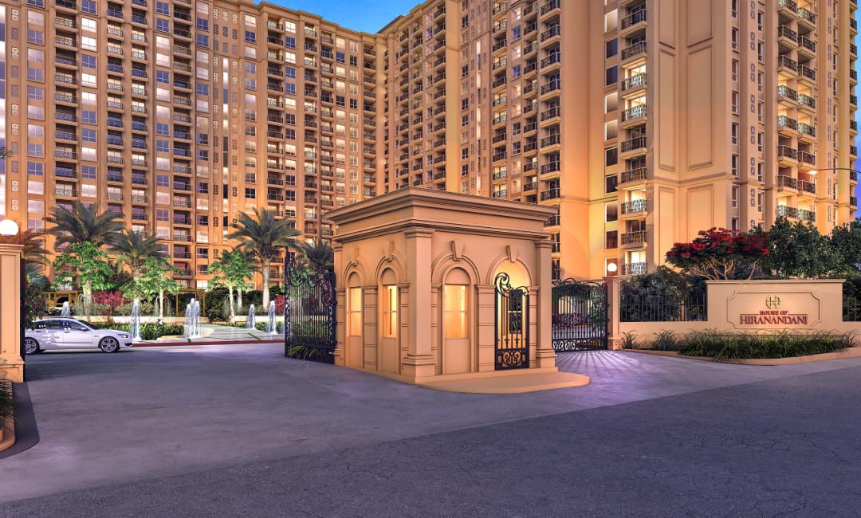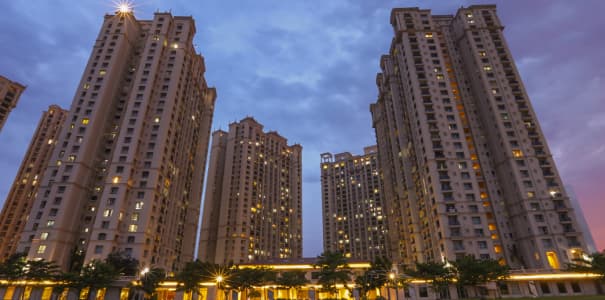House of Hiranandani Hebbal, Bengaluru
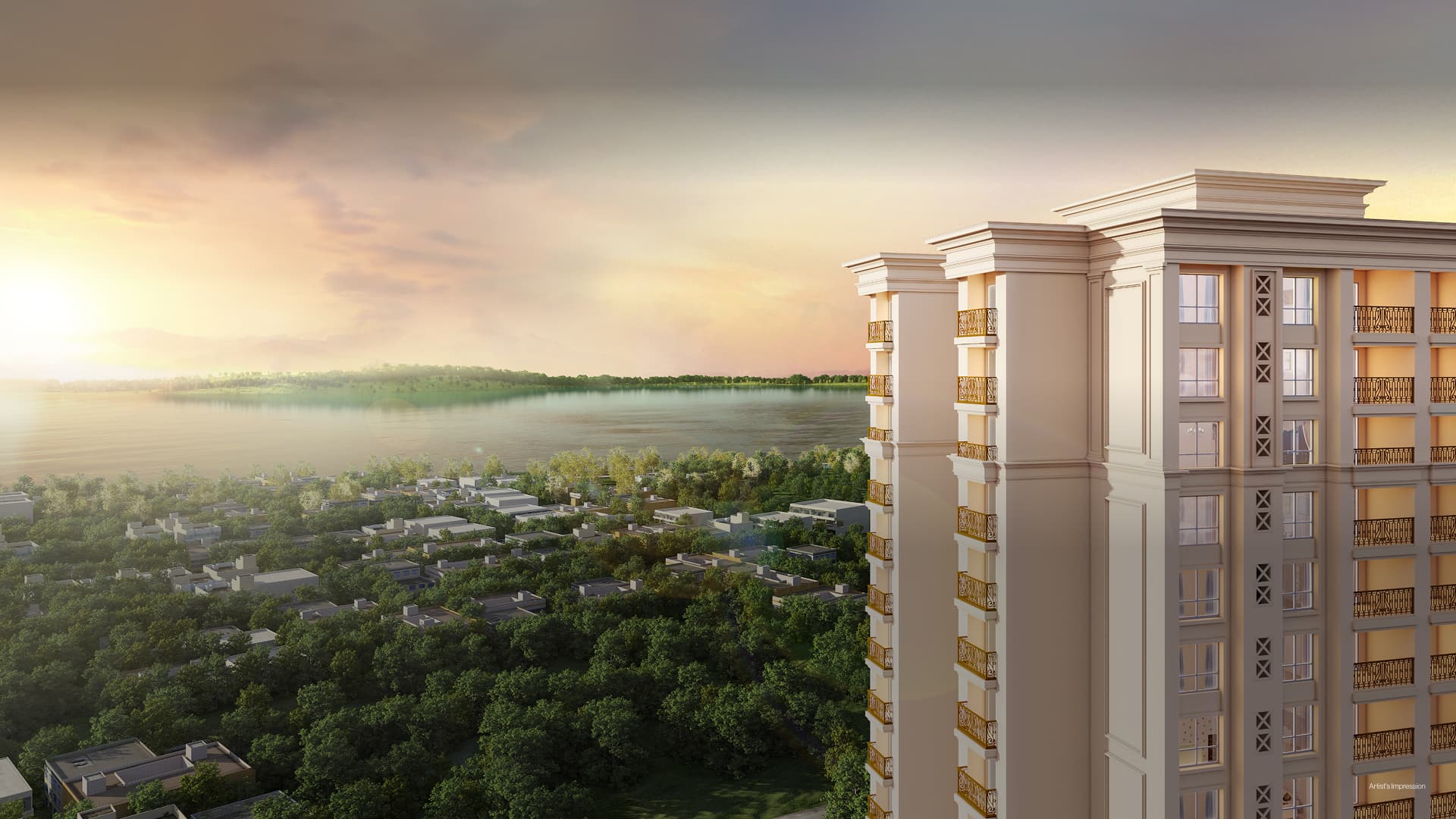
House of Hiranandani
Hebbal, Bengaluru

Welcome to an
Exclusive Community
A 10-acre luxury gated township offering 1, 2 and 3 bed residences. With architecturally stunning homes, premium amenities, scenic views, and superb connectivity, it defines upscale urban living in Bengaluru.
0
Acre Development
0 +
Amenities
0
Towers
0 +
Families
Project Overview
Apartments
Glen Classic1, 2 and 3 Bed Residences
Glen Gate2, 2.5 and 3 Bed Residences
Amenities
Swimming pool
Badminton court
Squash court
Well equipped club house
Billiards and Snooker/ Pool
Gymnasium with aerobics hall
Gallery
 Shot at HOH Property
Shot at HOH PropertyGet in Touch
Sales Gallery
Kodigehalli Extension, Municipal ward No. 8, Bytarayanapura city, Municipal Council Bangalore North Taluk, Bengaluru 560092.
+91 22 48930109Get Directions


























