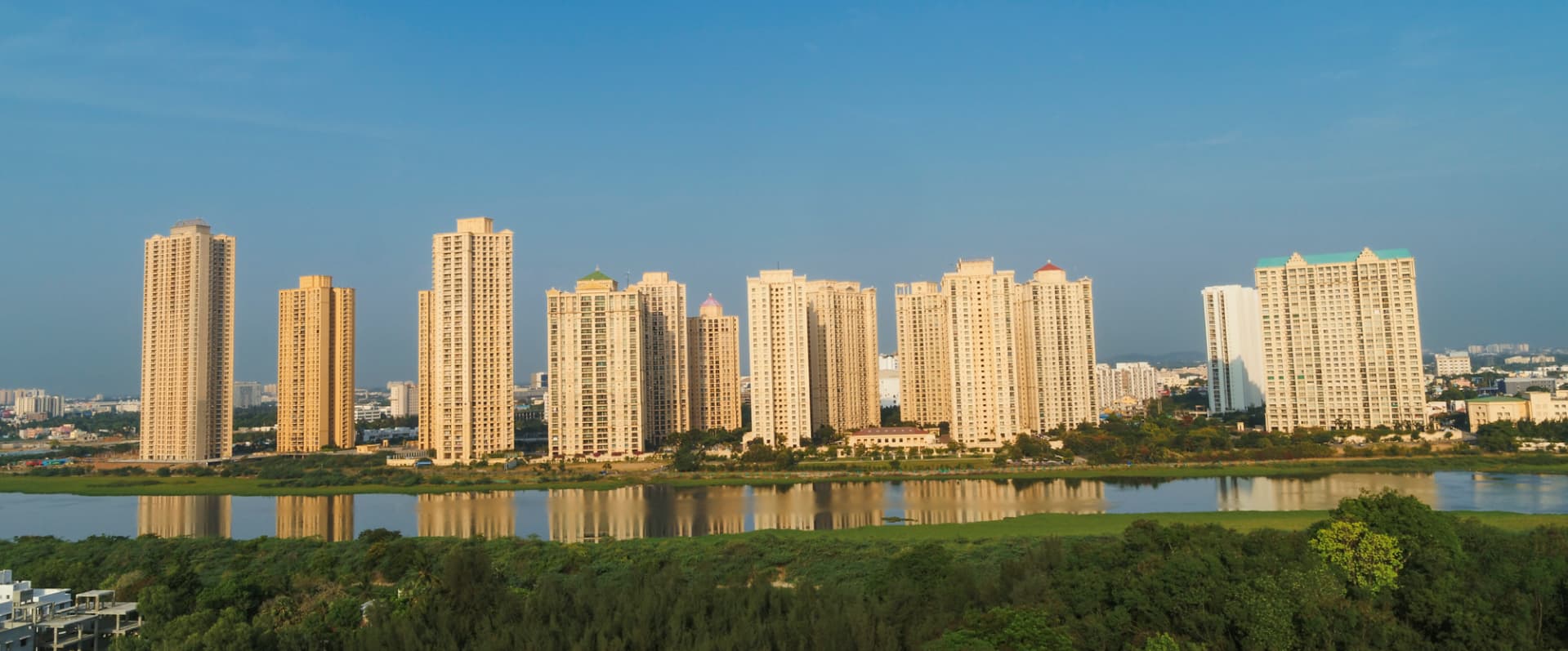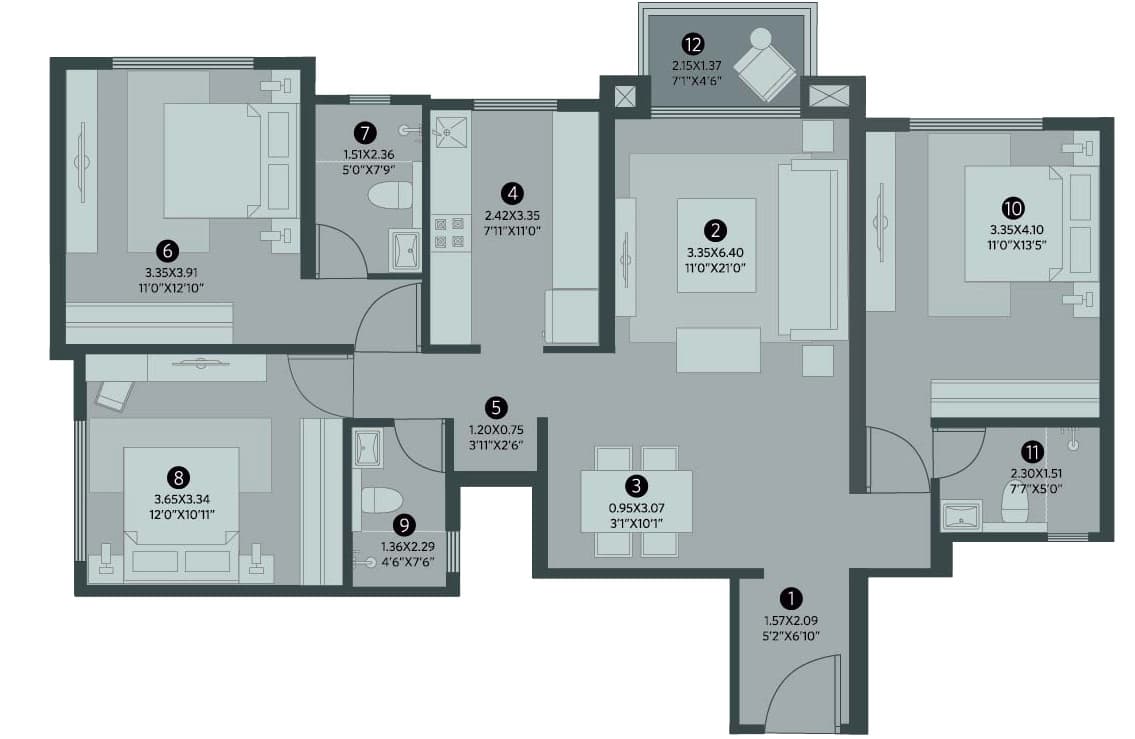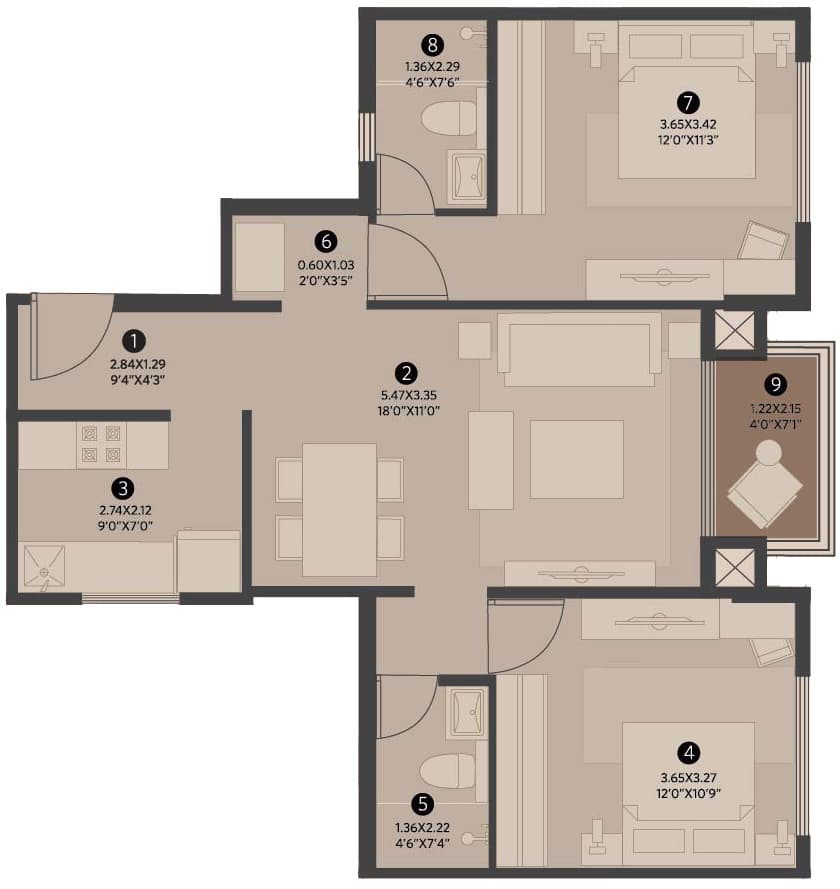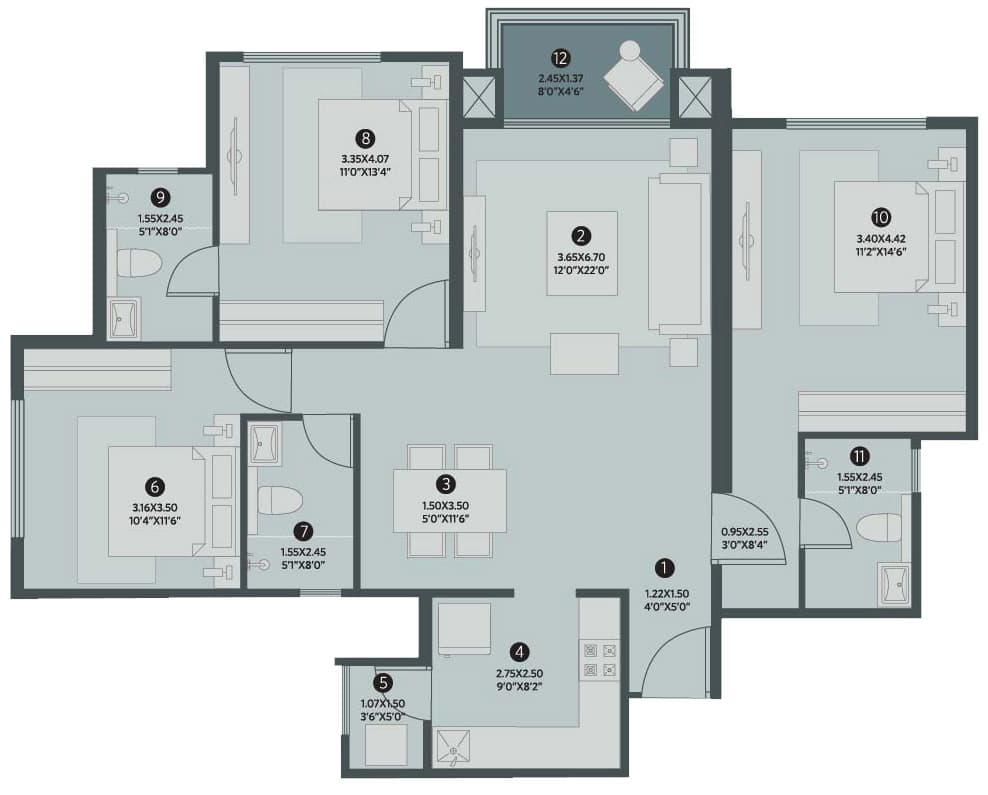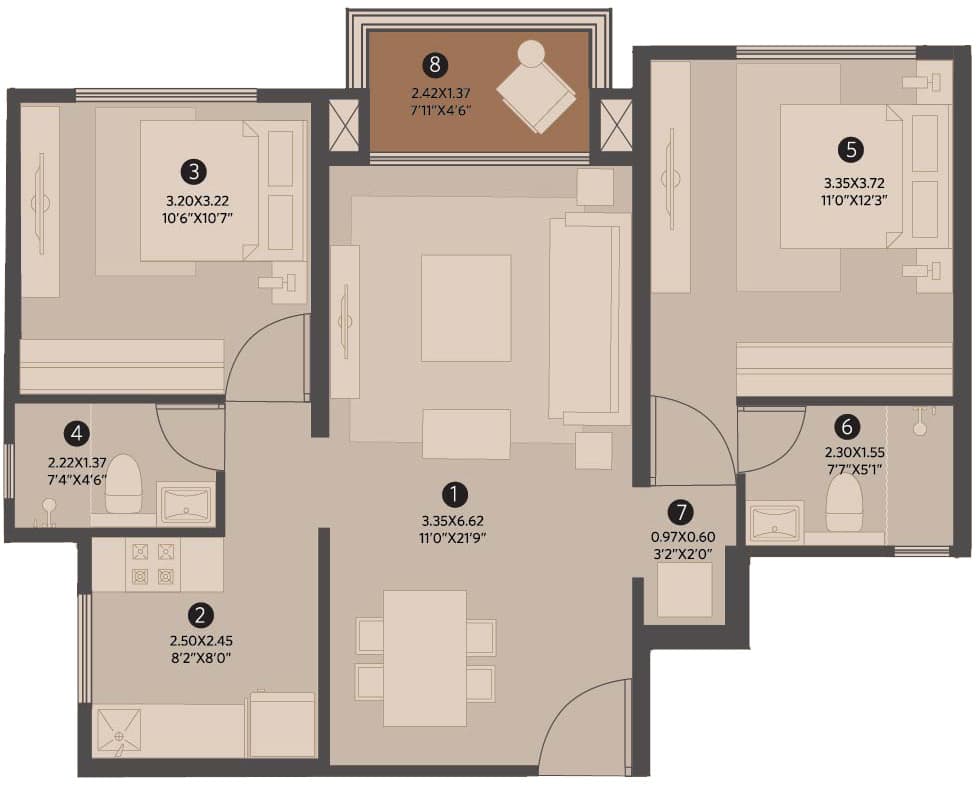ANCHORAGE
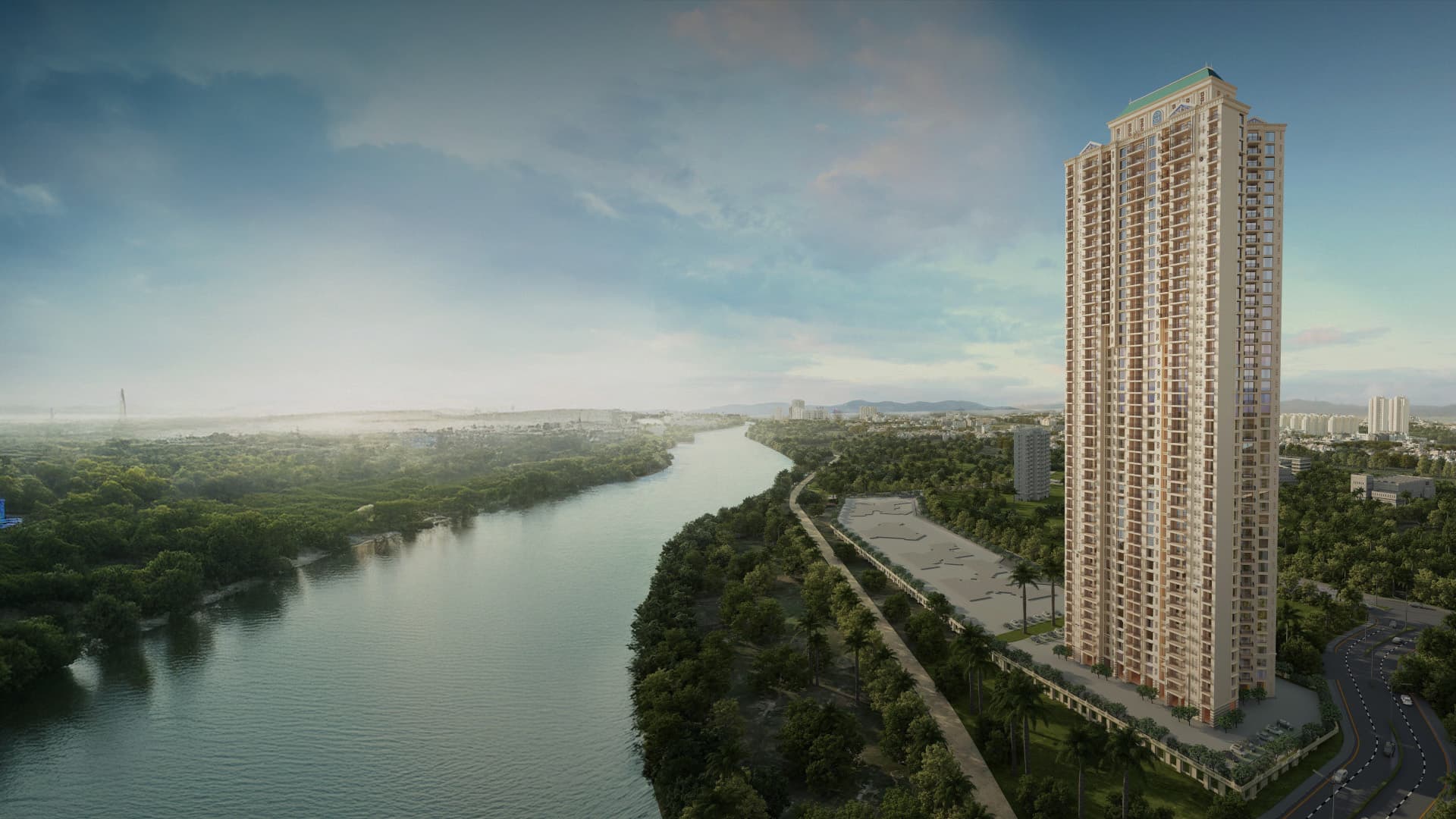
ANCHORAGE
HIRANANDANIOMR
Chennai

Live above Ordinary.
Live Anchorage.
Anchorage is one of Chennai’s tallest residential towers, offering sweeping sea views from every home. With avant-garde design, a prime location and world-class amenities, this stilt + 45 storey landmark features thoughtfully planned 2, 3, 4 and 5 bed residences along with a select range of ultra-luxurious duplexes.
0, 0, 0 and 0 BHK
Premium Tower
0
Storeys Tower
Ready to Move-in
Project Status
923 to 2,405
sq. ft. Carpet Area
HiranandaniOMR
Anchorage
Anchorage at Hiranandani OMR brings unmatched luxury to Chennai with its tallest residential tower, offering panoramic ocean vistas and spacious 2, 3, 4 and 5 bed residences with duplex options. Nestled in a 120-acre township, it features premier amenities, lush green spaces, advanced systems, and refined design, creating an exceptional blend of privacy, prestige and holistic living.
Location
xxxx, xxx xxxx
Price
x.xx Cr* Onwards
Project Status
Under Construction
Configration
2 and 3 BHK
Area
xxx Acres
Carpet Area
xxx sq. ft. to xxx sq. ft.
Amenities
Swimming Pool
Spa and Salon
Table Tennis
Mini Theater
Squash and Badminton Court
Gymnasium
Snooker Room
Tennis Court
Jogging Track
Theater
Gallery
Explore Hiranandani OMR Towers
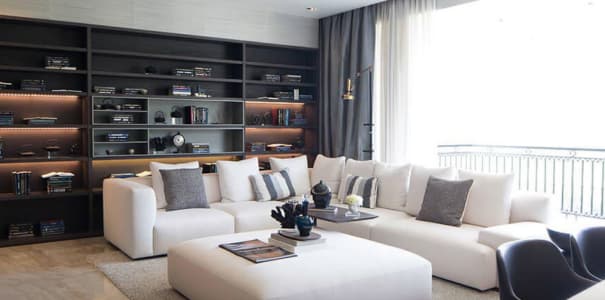
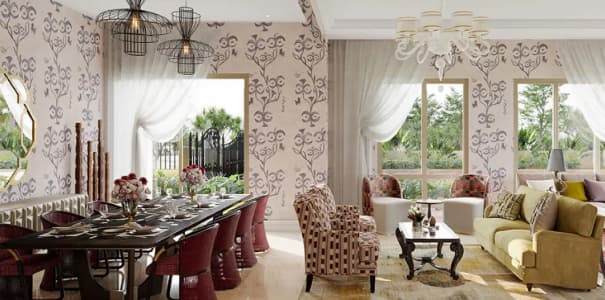
Floor Plan
Octavius - 3 Bedroom Residences
Download3BHK
1050 sq. ft.
97.58 Sq. m
Disclaimer
- All internal dimensions for carpet area are from unfinished wall surfaces.
- Minor variations up to (+/-) 3% in actual carpet area may occur on account of site conditions/columns/finishes.
- In toilets the carpet area is inclusive of ledge wall (if any)
- Conversion 1 Sq. mt. = 10.764 sq. ft. 5. Size of the deck area mentioned is excluding the outer ledge.
Octavius2 Bedroom Residences
Download2BHK
708 sq. ft.
65.82 Sq. m
Disclaimer
- All internal dimensions for carpet area are from unfinished wall surfaces.
- Minor variations up to (+/-) 3% in actual carpet area may occur on account of site conditions/columns/finishes.
- In toilets the carpet area is inclusive of ledge wall (if any)
- Conversion 1 Sq. mt. = 10.764 sq. ft. 5. Size of the deck area mentioned is excluding the outer ledge.
Verona 3 Bedroom Residences
Download3BHK
1089 sq. ft.
101.15 Sq. m
Disclaimer
- All internal dimensions for carpet area are from unfinished wall surfaces.
- Minor variations up to (+/-) 3% in actual carpet area may occur on account of site conditions/columns/finishes.
- In toilets the carpet area is inclusive of ledge wall (if any)
- Conversion 1 Sq. mt. = 10.764 sq. ft. 5. Size of the deck area mentioned is excluding the outer ledge.
Verona 2 Bedroom Residences
Download2BHK
703 sq. ft.
65.28 Sq. m
Disclaimer
- All internal dimensions for carpet area are from unfinished wall surfaces.
- Minor variations up to (+/-) 3% in actual carpet area may occur on account of site conditions/columns/finishes.
- In toilets the carpet area is inclusive of ledge wall (if any)
- Conversion 1 Sq. mt. = 10.764 sq. ft. 5. Size of the deck area mentioned is excluding the outer ledge.
 Shot at HOH Property
Shot at HOH PropertyGet in Touch
Sales Gallery
5/63, Old Mahabalipuram Road, Egattur Village, Thalambur Post, Chennai 603103, Tamil Nadu, India.
+91 99402 45555Get Directions







































