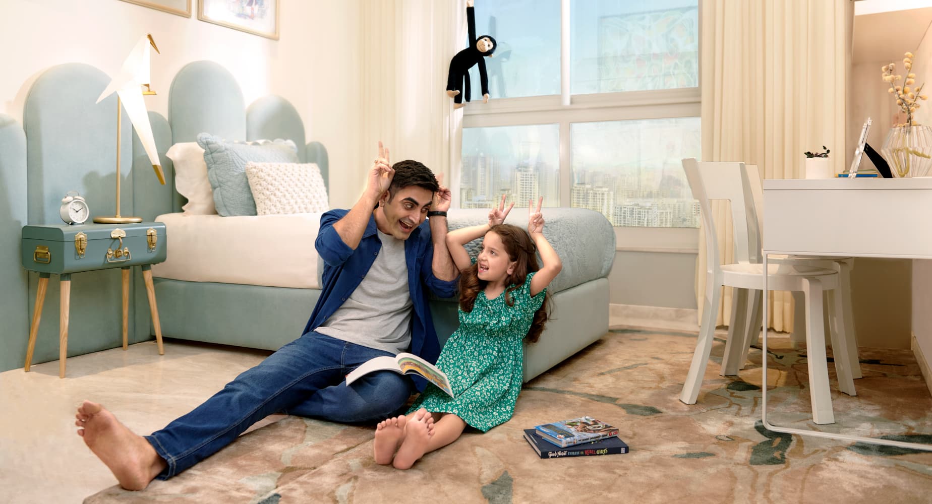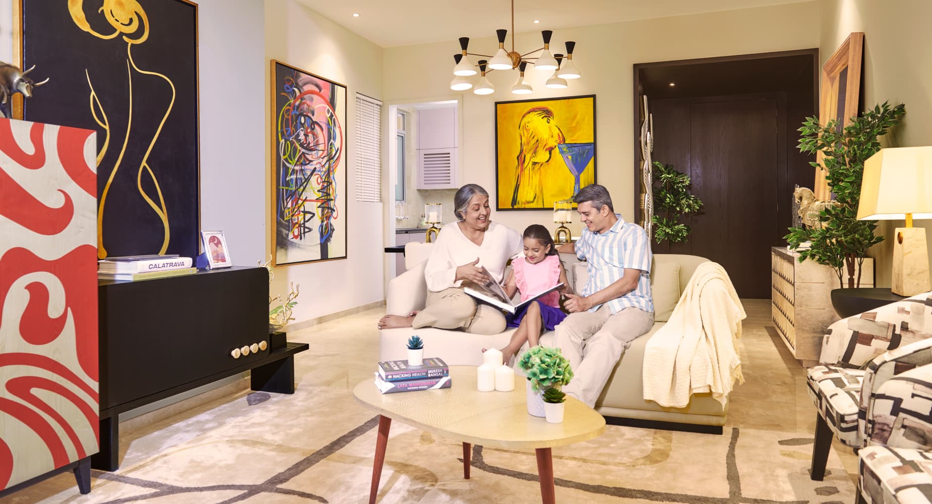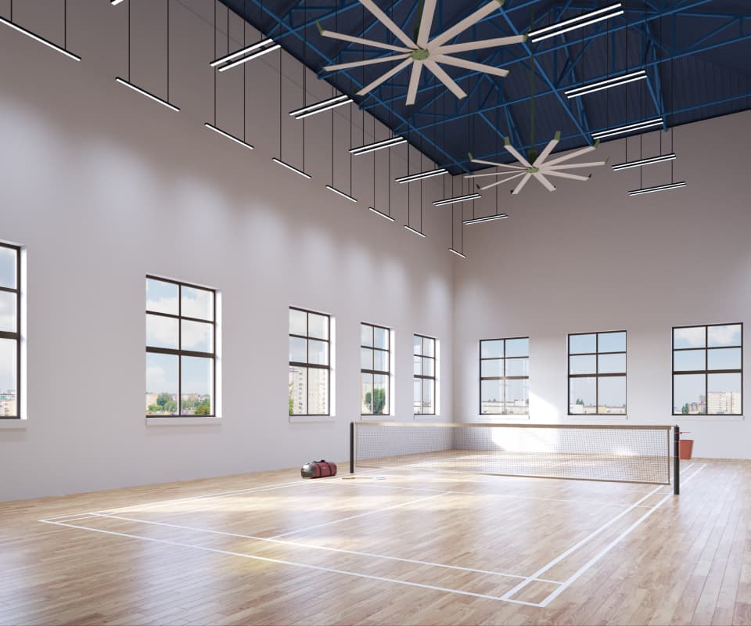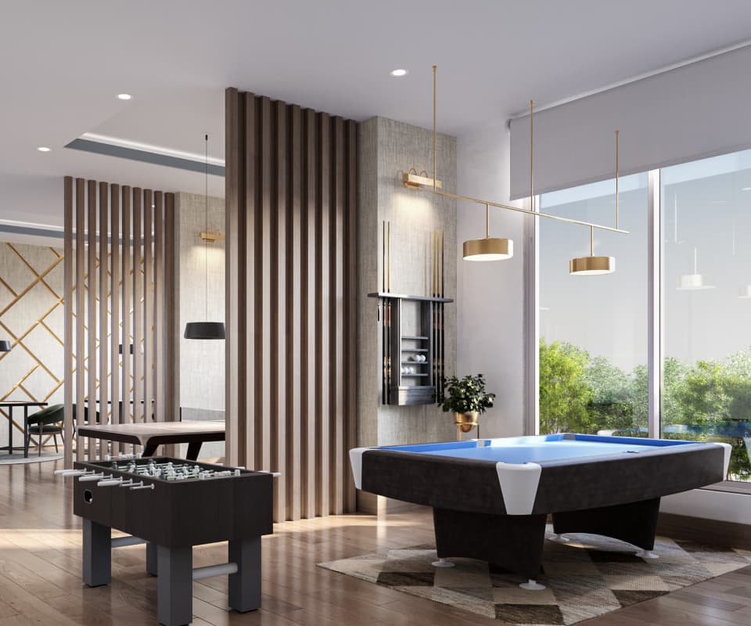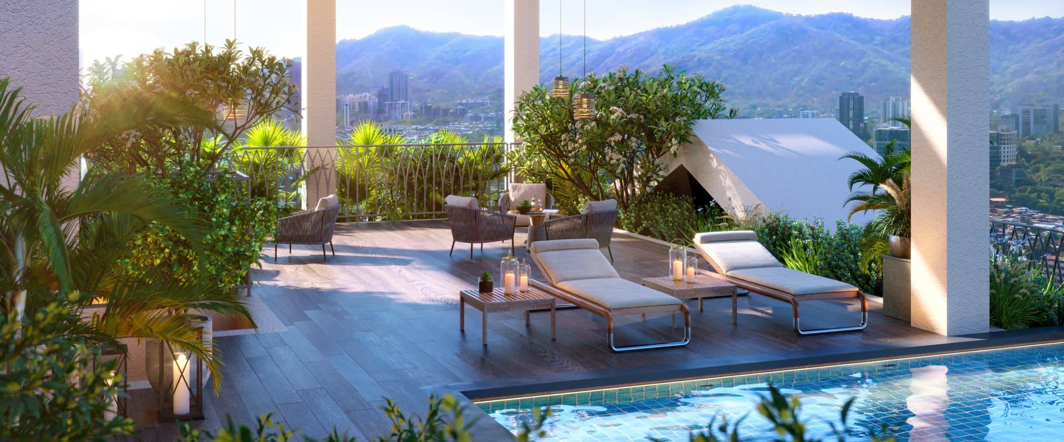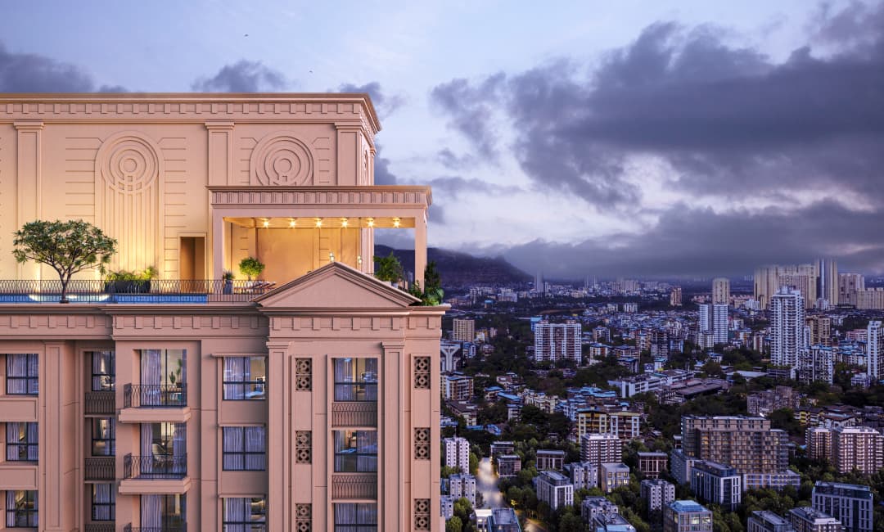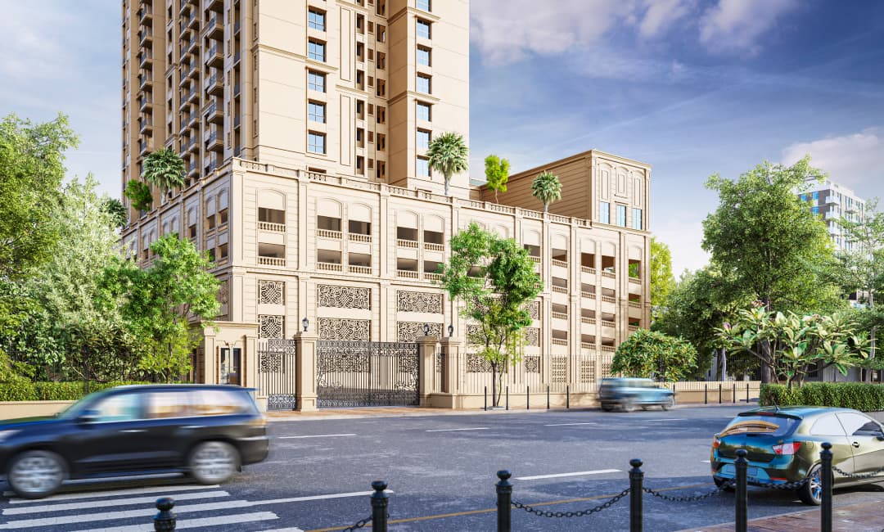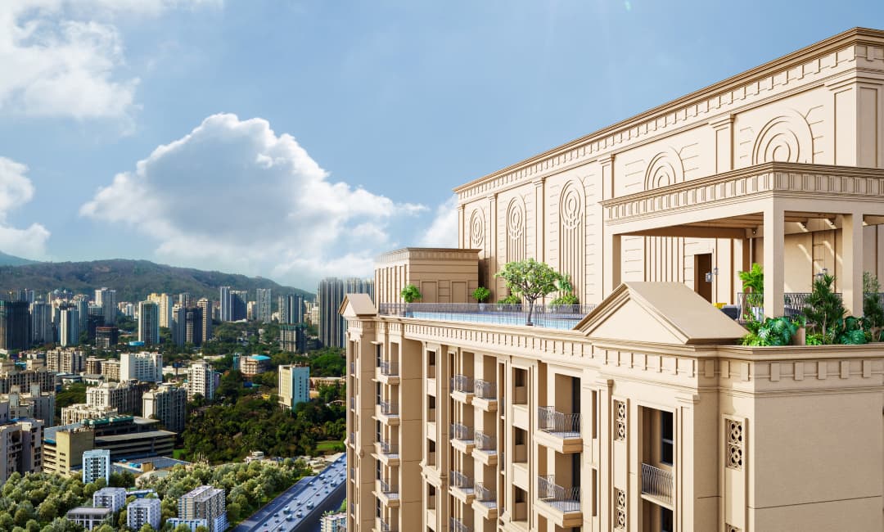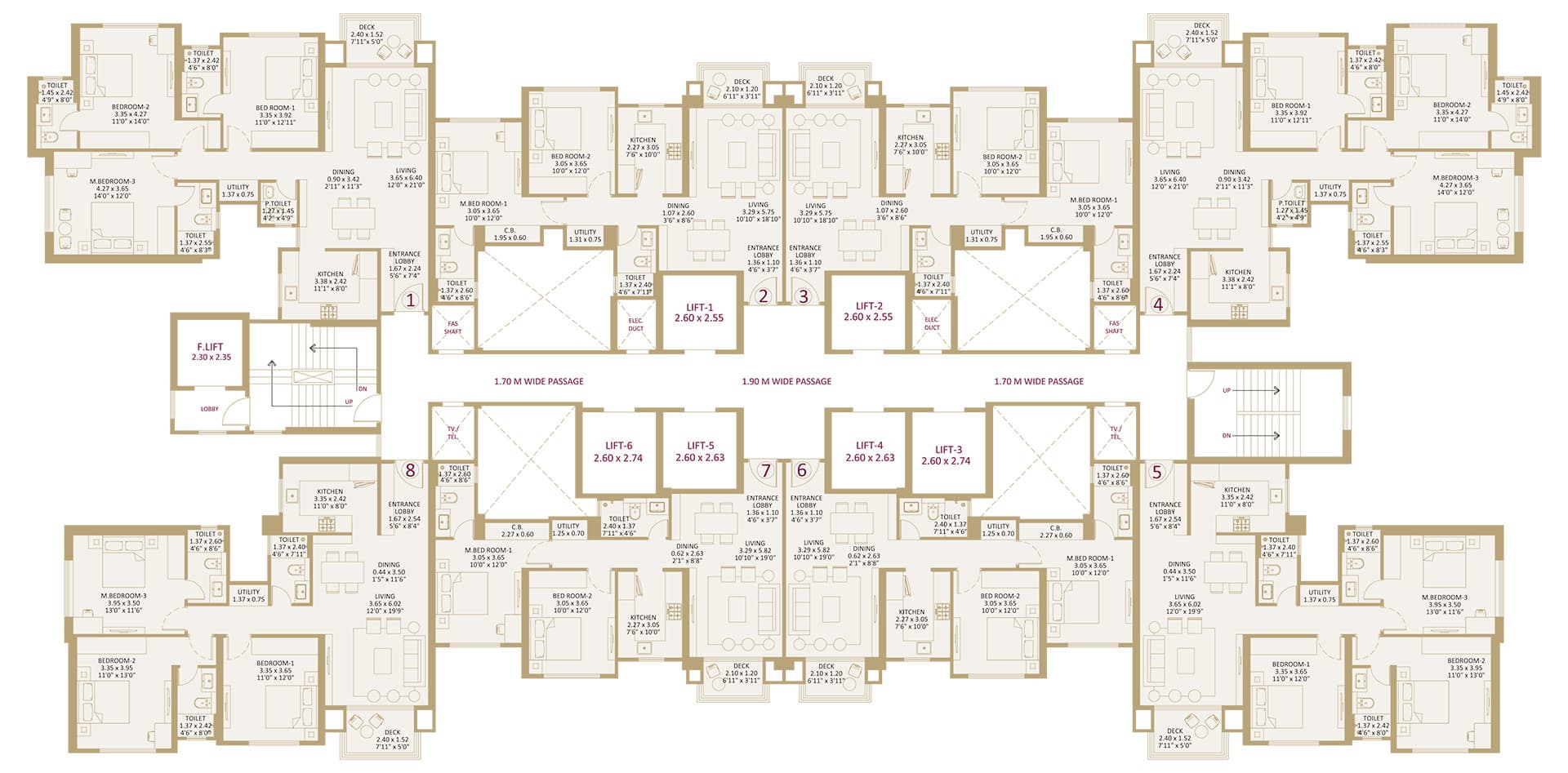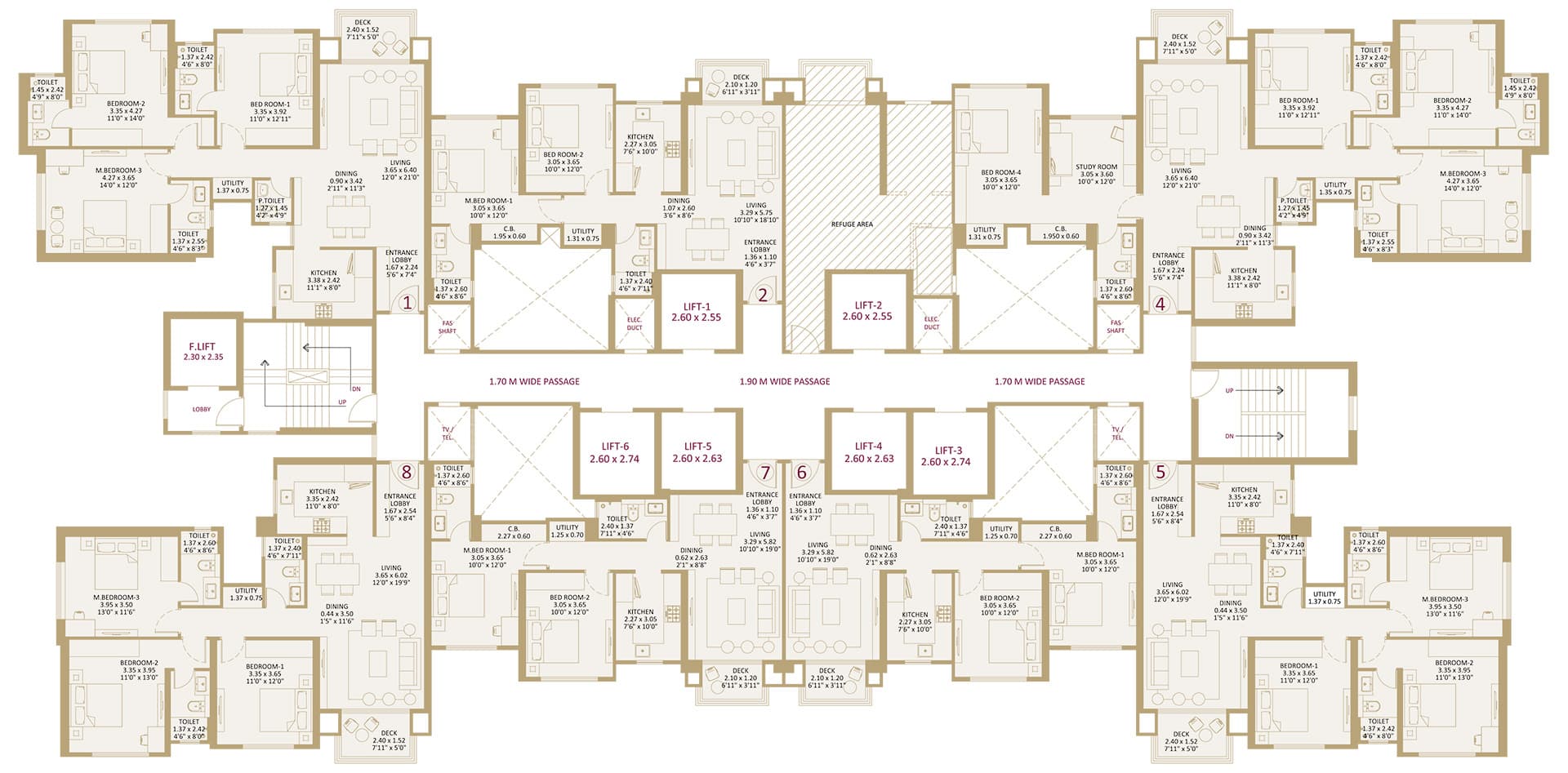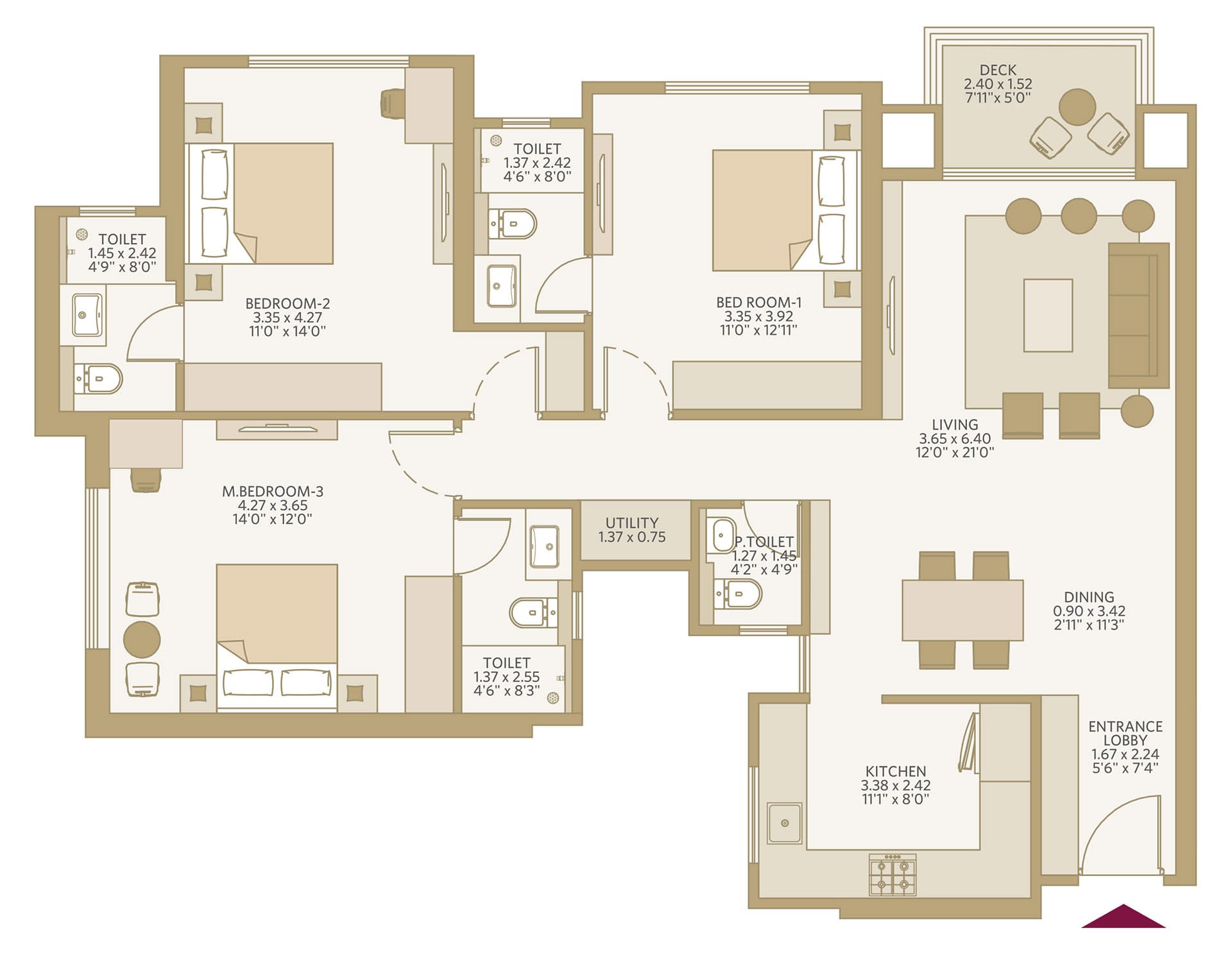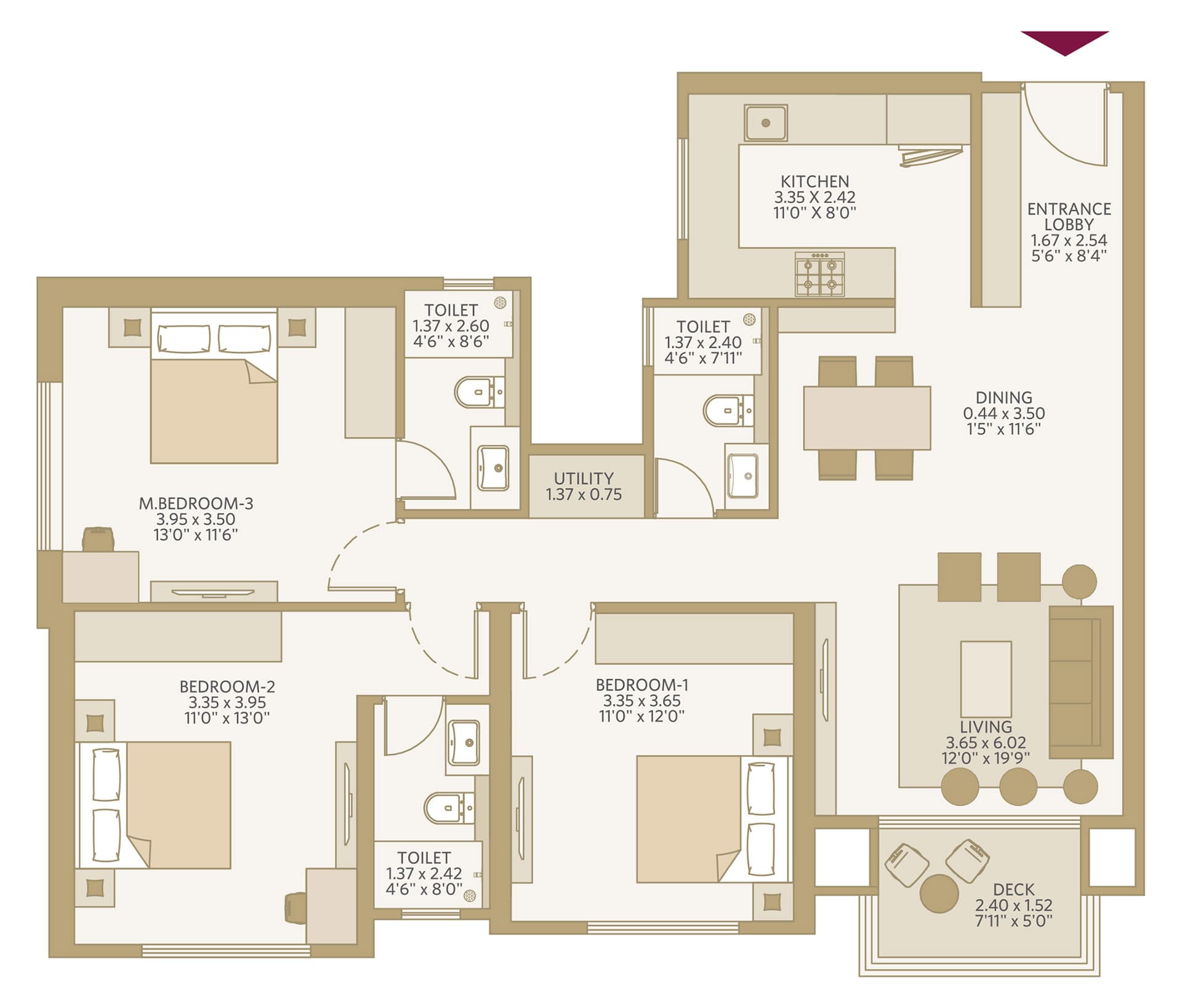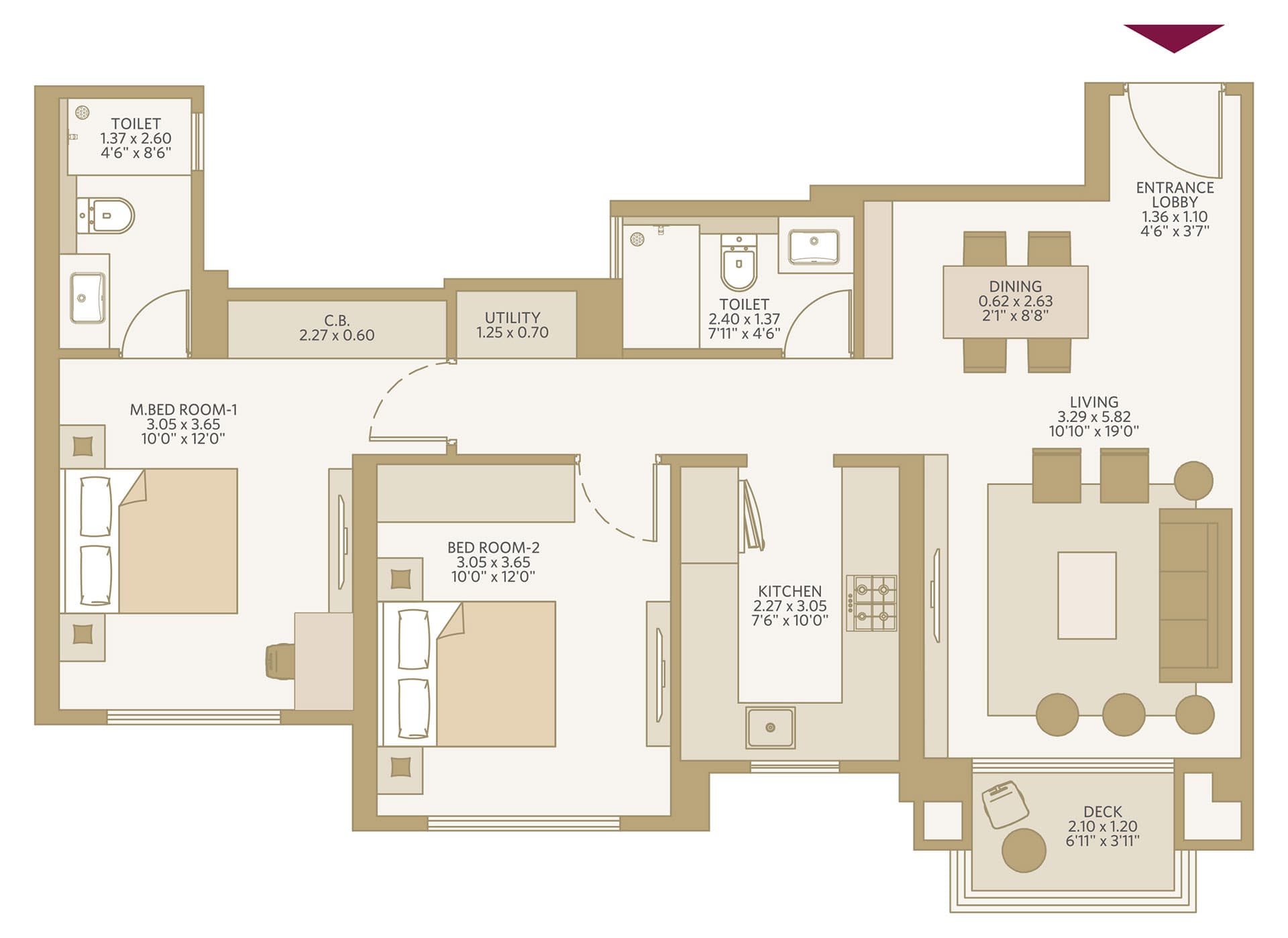BELICIA
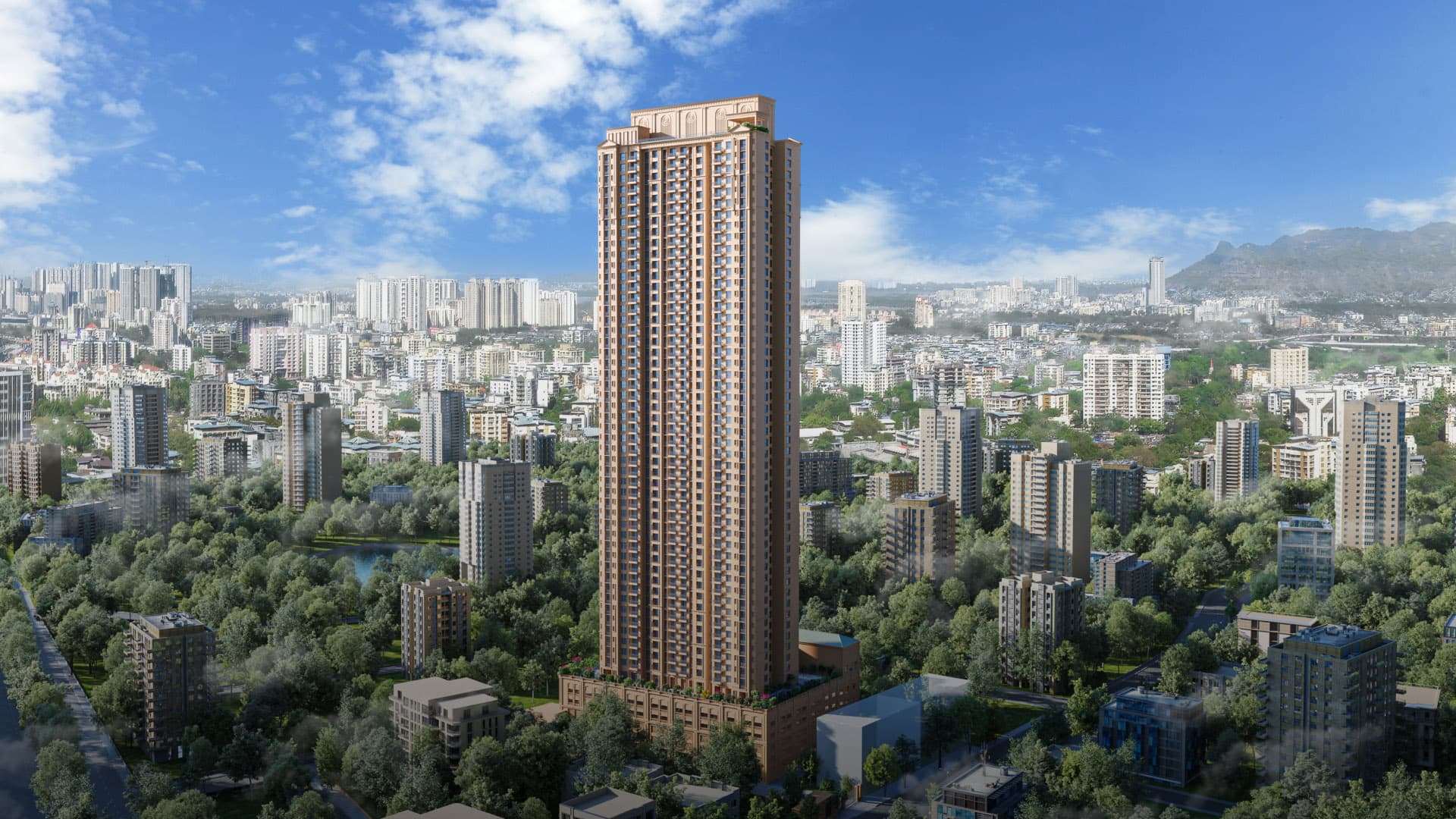
BELICIA
Our Legacy
Your Address
Thane

Welcome to Belicia,
an iconic landmark at Panch Pakhadi, Thane
Belicia is a 48-storey high-rise that blends elegant design with a host of modern amenities, offering sweeping views of the city and the Yeoor Hills. Its rare combination of a prime location and elevated luxury makes Belicia an unmatched lifestyle destination.
~ 0
Acre Development
Under Construction
Project Status
2, 3 and 4 BHK
Premium Tower
0+
Amenities


- Eastern Express Highway: 200 m
- Upcoming Metro Station: 400 m
- Teen Haath Naka Flyover: 1.5 km
- Thane Railway Station: 2.2 km
- Mumbai-Agra National Highway Junction: 2.2 km
- Mulund Toll Naka: 3.5 km
- International Airport: 18.7 km
- Smt. Sulochanadevi Singhania School: 1.5 km
- Lodha World School: 3.6 km
- CP Goenka International School: 4.5 km
- Hiranandani Foundation School: 7.6 km
- Kaushalya Hospital: 400 m
- Thane Health Care: 550 m
- Jupiter Hospital: 1.8 km
- Global Hospital: 4.2 km
- Hiranandani Hospital: 7 km
- Shreeji Arcade: 150 m
- Dev Corpora: 950 m
- Lodha iThink: 2.3 km
- Centaurus: 8.5 Km
- WeWork: 9 km
- Wellness Forever: 150 m
- Korum Mall: 700 m
- Lake Shore Mall: 1.5 km
Amenities
Kids’ Play Area
Yoga Deck
Games Room
Mini Party Hall
Squash Court
Mini Theatre
Badminton Court
Business Centre
Multi-Purpose Hall
Landscape Areas
Cricket Pitch
Skating Rink
Rooftop Gymnasium
Roof Top Swimming Pool
Gallery
Floor Plan
BELICIA 2, 3 and 4 Bedroom Residences
Download3BHK L
1138.62 sq. ft.
105.78 Sq. m
3BHK S
1051.54 sq. ft.
97.69 Sq. m
2BHK L
754.88 sq. ft.
70.13 Sq. m
2BHK S
750.90 sq. ft.
69.76 Sq. m
Disclaimer
- All internal dimensions for carpet area are from unfinished wall surfaces.
- Carpet area is subject to a variation cap up to (+/-) 3% on account of site conditions / columns / finishes
- In toilet the carpet area is inclusive of ledge wall (if any)
- The mentioned size of deck area is excluding the outer ledge
BELICIA2, 3 and 4 Bedroom Residences
Download4.5BHK L
1506.85 sq. ft.
139.99 Sq. m
3BHK L
1138.62 sq. ft.
105.78 Sq. m
3BHK S
1051.54 sq. ft.
97.69 Sq. m
2BHK L
754.88 sq. ft.
70.13 Sq. m
2BHK S
750.90 sq. ft.
69.76 Sq. m
Disclaimer
- All internal dimensions for carpet area are from unfinished wall surfaces.
- Carpet area is subject to a variation cap up to (+/-) 3% on account of site conditions / columns / finishes
- In toilet the carpet area is inclusive of ledge wall (if any)
- The mentioned size of deck area is excluding the outer ledge
Choose Unit
BELICIA 4-Bedroom Residences
Download4BHK STUDY
1506.85 sq. ft.
139.99 Sq. m
Disclaimer
- All internal dimensions for carpet area are from unfinished wall surfaces.
- Carpet area is subject to a variation cap up to (+/-) 3% on account of site conditions / columns / finishes
- In toilet the carpet area is inclusive of ledge wall (if any)
- The mentioned size of deck area is excluding the outer ledge
BELICIA 3-Bedroom Residences
Download3BHK GRAND
1138.62 sq. ft.
105.78 Sq. m
Disclaimer
- All internal dimensions for carpet area are from unfinished wall surfaces.
- Carpet area is subject to a variation cap up to (+/-) 3% on account of site conditions / columns / finishes
- In toilet the carpet area is inclusive of ledge wall (if any)
- The mentioned size of deck area is excluding the outer ledge
belicia 3-Bedroom Residences
Download3BHK LUXURY
1051.54 sq. ft.
97.69 Sq. m
Disclaimer
- All internal dimensions for carpet area are from unfinished wall surfaces.
- Carpet area is subject to a variation cap up to (+/-) 3% on account of site conditions / columns / finishes
- In toilet the carpet area is inclusive of ledge wall (if any)
- The mentioned size of deck area is excluding the outer ledge
BELICIA 2-Bedroom Residences
Download2BHK GRAND
754.88 sq. ft.
70.13 Sq. m
Disclaimer
- All internal dimensions for carpet area are from unfinished wall surfaces.
- Carpet area is subject to a variation cap up to (+/-) 3% on account of site conditions / columns / finishes
- In toilet the carpet area is inclusive of ledge wall (if any)
- The mentioned size of deck area is excluding the outer ledge
Somerset 4-Bedroom Residences
Download2BHK GRAND
750.90 sq. ft.
69.76 Sq. m
Disclaimer
- All internal dimensions for carpet area are from unfinished wall surfaces.
- Carpet area is subject to a variation cap up to (+/-) 3% on account of site conditions / columns / finishes
- In toilet the carpet area is inclusive of ledge wall (if any)
- The mentioned size of deck area is excluding the outer ledge
 Artist’s Impression
Artist’s ImpressionGet in Touch
Sales Gallery
Belicia, Almeida Road, Near Nitin Company Junction, Panchpakhadi, Thane (W) – 400602
+91 22 46181310Get Directions
Explore Other Projects
 Belicia MahaRERA
Belicia MahaRERA P51700050457
- Project Registered under Government of India RERA Act 2016
- MAHA RERA Project Registration No.: P51700050457



























