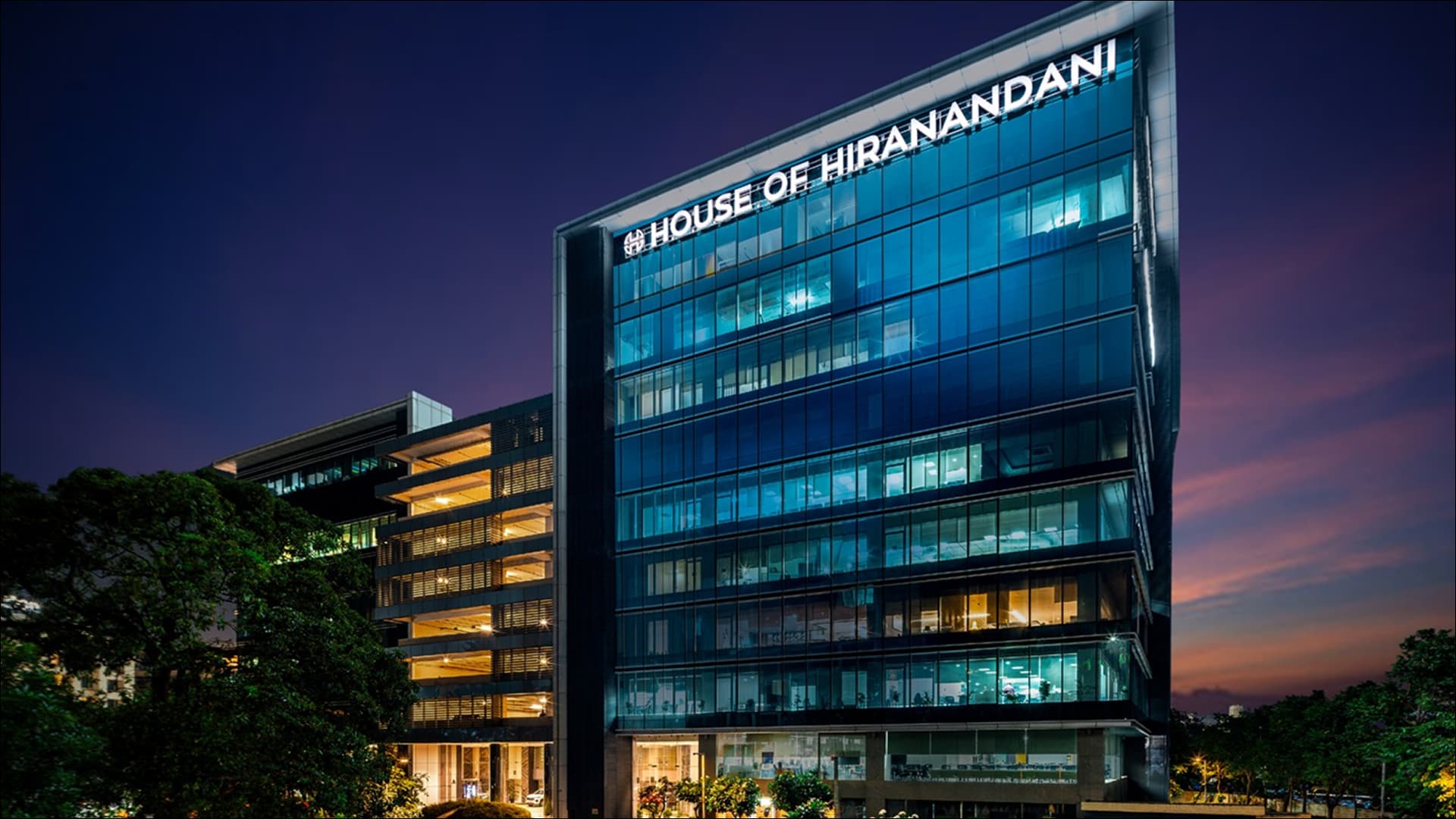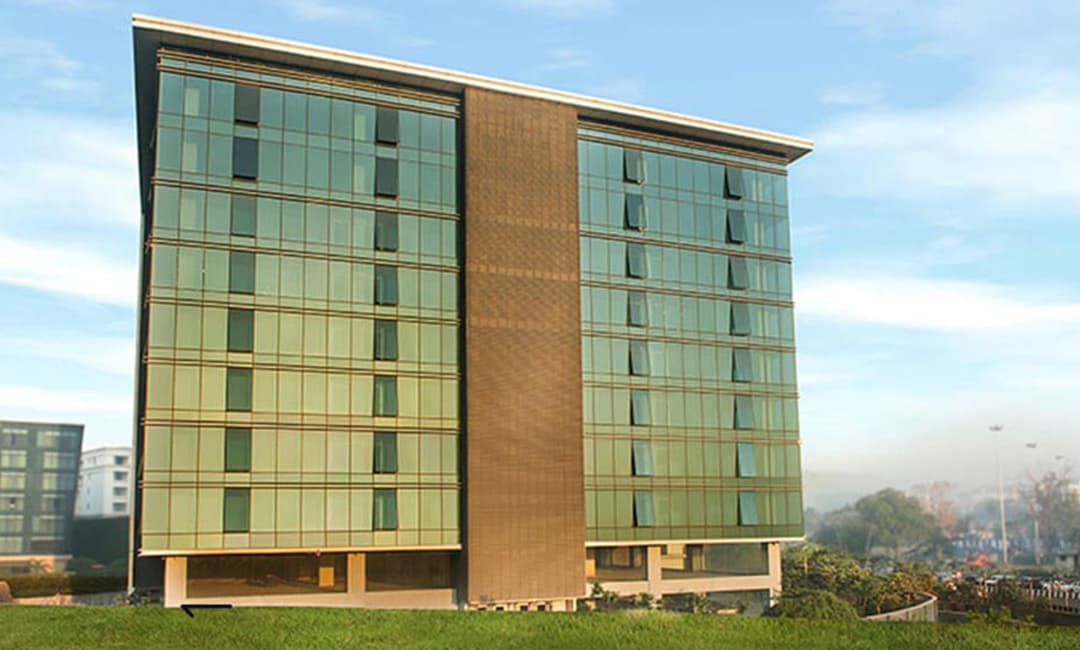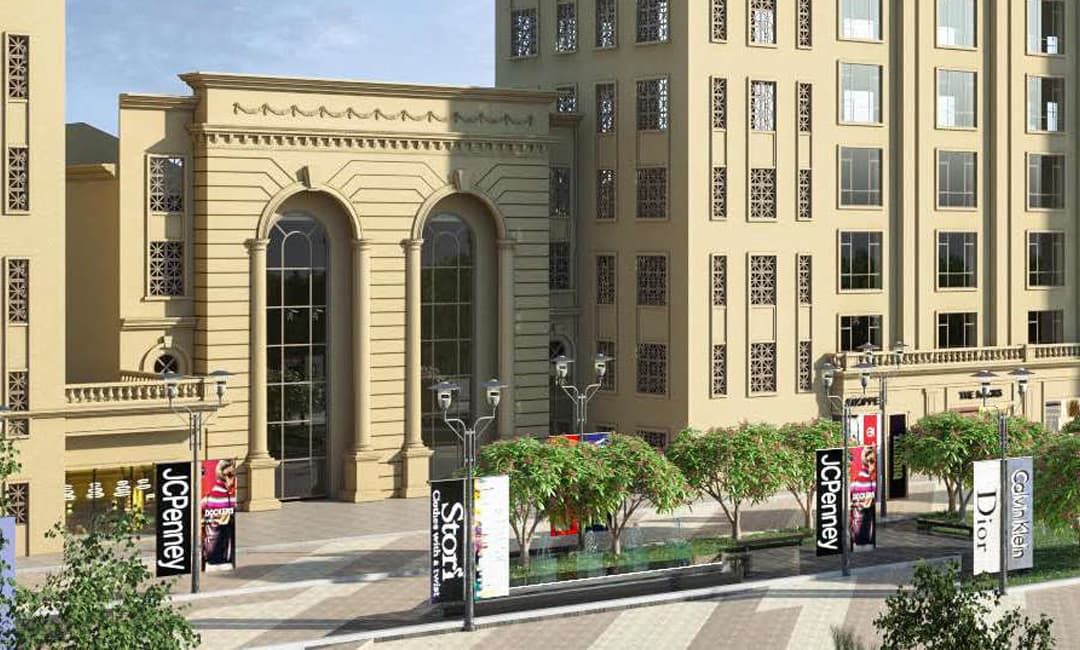Fulcrum

FULCRUM
Andheri
Mumbai
Strategic. Stylish. Sensible.
Fulcrum, a signature commercial project, is located five minutes away from the Mumbai International Airport. It offers office spaces starting from 2,500 sq. ft. to 40,000 sq. ft. SBI Life, Sketchers, and Thermofisher are some of the brands functioning from this building.
0 mn. sq. ft.
Total Development
0 sq. ft.
Typical Floor Plate
Commercial
Development Type
Features
A World of Tailor-made
Exclusive Spaces
Fulcrum delivers flexible, functional workspaces that blend smart planning with contemporary design. Its efficient configurations enable smooth operations, while reliable infrastructure and a well-connected location make it ideal for dynamic, growth-focused enterprises.
21,000 sq. ft.Floor Plate
8 Passenger Elevators
3.581 mt Floor Height
8.9*10.7 mt Colomn Distance
Facility Services24x7 Professionally Managed Facility Services
Security24x7 Security and CCTV
Gallery
FAQ’s
Fulcrum by House of Hiranandani is a signature commercial office development located near the Mumbai International Airport. The project offers flexible office spaces ranging from approximately 2,500 sq. ft. to 40,000 sq. ft., catering to businesses of varied sizes.
Fulcrum by House of Hiranandani is strategically located within close proximity to Chhatrapati Shivaji Maharaj International Airport (CSIA) in Andheri, Mumbai, offering excellent access to central suburbs, arterial roads, railway stations, and metro corridors.
Fulcrum by House of Hiranandani benefits from its airport-adjacent location, strong transport connectivity, flexible office configurations, and modern glass-tower design, making it an ideal address for businesses that value accessibility, visibility, and operational efficiency.
Fulcrum by House of Hiranandani has a total development area of approximately 0.37 million sq. ft., offering a balanced commercial scale suitable for diverse occupier profiles.
The typical floor plate at Fulcrum by House of Hiranandani measures approximately 21,000 sq. ft., enabling efficient layouts and flexible workspace planning.
Fulcrum by House of Hiranandani offers office spaces starting from around 2,500 sq. ft. up to 40,000 sq. ft., making it suitable for startups, mid-sized enterprises, and large corporate occupiers.
Fulcrum by House of Hiranandani is suitable for corporate offices, BFSI organisations, consulting firms, multinational companies, and consumer-facing brands seeking a strategic Mumbai business location.
Fulcrum by House of Hiranandani hosts a strong mix of occupants from banking and financial services, retail and lifestyle, life sciences, and other professional sectors, reflecting its sustained corporate appeal. The diverse tenant ecosystem reinforces the project’s suitability for organisations seeking boutique offices, flexible office units, and well-planned workspaces within a premium commercial setting.
Fulcrum by House of Hiranandani offers professionally managed facility services, 24×7 security with CCTV surveillance, passenger elevators, modern safety systems, efficient column spacing, and reliable infrastructure to support smooth business operations.
Fulcrum by House of Hiranandani features a floor-to-floor height of approximately 3.58 metres, allowing efficient workspace design and comfortable working environments.
Fulcrum by House of Hiranandani is equipped with 8 passenger elevators, ensuring efficient vertical circulation for occupants and visitors.
Fulcrum by House of Hiranandani offers a column distance of approximately 8.9 × 10.7 metres, supporting flexible office layouts and optimal space utilisation.
Fulcrum by House of Hiranandani’s strategic location near transit hubs, combined with efficient planning and accessibility, helps reduce commute times and supports better work–life balance for employees.
Yes, Fulcrum by House of Hiranandani supports both leasing and ownership models, making it suitable for end-users and investors looking for commercially viable assets in Mumbai.
The airport corridor offers excellent regional and national connectivity, quick access to business districts, and strong corporate demand, making developments like Fulcrum by House of Hiranandani highly attractive for businesses.
Office spaces at Fulcrum by House of Hiranandani can appeal to long-term investors due to their strategic airport proximity, flexible formats, strong tenant profile, and sustained demand in Mumbai’s commercial market.































